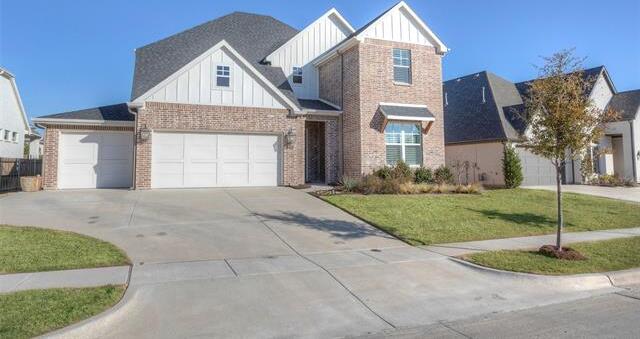840 Highlands Avenue Includes:
Remarks: Exceptional two-story in Point Vista at Parks of Aledo! This spacious natural light filled 4 bed, 3 full bath home features two living areas, separate dining room, wood floors, beautiful tile, designer lighting, and plantation shutters throughout. The fantastic open concept layout boasts a chef's kitchen with an expansive island, eat-in kitchen, stainless steel appliances, custom cabinets, and quartz countertops, overlooking the floor to ceiling gas log brick fireplace in the living room and wall of windows looking out to the backyard. From the spacious 3-car garage step into the mud room, complete with a bench, hooks, and storage. Retreat to the downstairs primary suite with vaulted ceilings, garden tub, separate shower, dual sinks, and walk-in closet. There's room for everyone with two guest beds, a full bath, game room, and flex space landing upstairs. Enjoy a private backyard offering a covered patio, extended porch, and plenty of room to entertain or add a pool! Directions: From interstate twenty west exit fm 1187, go south on fm 1187, turn right onto bailey ranch road and turn left onto highlands avenue; property is on left. |
| Bedrooms | 4 | |
| Baths | 3 | |
| Year Built | 2021 | |
| Lot Size | Less Than .5 Acre | |
| Garage | 3 Car Garage | |
| HOA Dues | $600 Annually | |
| Property Type | Aledo Single Family | |
| Listing Status | Active | |
| Listed By | Ashley Hanson, Williams Trew Real Estate | |
| Listing Price | $635,000 | |
| Schools: | ||
| Elem School | Coder | |
| Middle School | Aledo | |
| High School | Aledo | |
| District | Aledo | |
| Bedrooms | 4 | |
| Baths | 3 | |
| Year Built | 2021 | |
| Lot Size | Less Than .5 Acre | |
| Garage | 3 Car Garage | |
| HOA Dues | $600 Annually | |
| Property Type | Aledo Single Family | |
| Listing Status | Active | |
| Listed By | Ashley Hanson, Williams Trew Real Estate | |
| Listing Price | $635,000 | |
| Schools: | ||
| Elem School | Coder | |
| Middle School | Aledo | |
| High School | Aledo | |
| District | Aledo | |
840 Highlands Avenue Includes:
Remarks: Exceptional two-story in Point Vista at Parks of Aledo! This spacious natural light filled 4 bed, 3 full bath home features two living areas, separate dining room, wood floors, beautiful tile, designer lighting, and plantation shutters throughout. The fantastic open concept layout boasts a chef's kitchen with an expansive island, eat-in kitchen, stainless steel appliances, custom cabinets, and quartz countertops, overlooking the floor to ceiling gas log brick fireplace in the living room and wall of windows looking out to the backyard. From the spacious 3-car garage step into the mud room, complete with a bench, hooks, and storage. Retreat to the downstairs primary suite with vaulted ceilings, garden tub, separate shower, dual sinks, and walk-in closet. There's room for everyone with two guest beds, a full bath, game room, and flex space landing upstairs. Enjoy a private backyard offering a covered patio, extended porch, and plenty of room to entertain or add a pool! Directions: From interstate twenty west exit fm 1187, go south on fm 1187, turn right onto bailey ranch road and turn left onto highlands avenue; property is on left. |
| Additional Photos: | |||
 |
 |
 |
 |
 |
 |
 |
 |
NTREIS does not attempt to independently verify the currency, completeness, accuracy or authenticity of data contained herein.
Accordingly, the data is provided on an 'as is, as available' basis. Last Updated: 05-03-2024