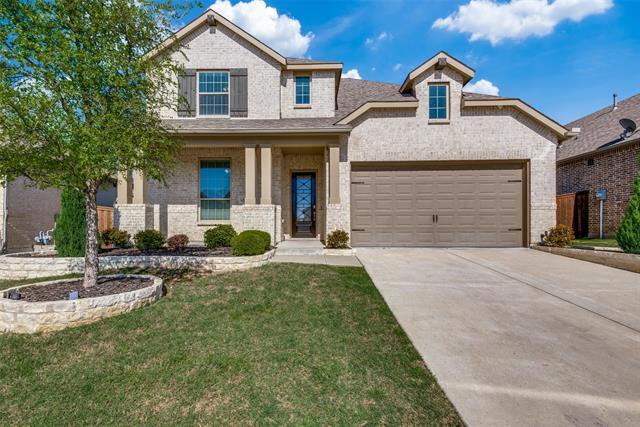3916 Big Prairie Drive Includes:
Remarks: Amazing, Highland Home, is move in ready!! The interior is immaculate w-HW floors, vaulted ceilings, open concept + neutral paint! Sprawling Living Room w-vaulted ceilings opens up to the Formal Dining & Gourmet Kitchen! Kitchen is outstanding w-pristine white cabs, pendant lights, SS apps, designer back-splash, elongated island w-sink, gas cook-top + pantry! Master Suite features bay windows, a sitting area + en-suite bath w-his & her vanities, garden tub, WI closet & separate shower! Family friendly floor plan showcases a downstairs guest bedroom which could also be a study! Upstairs you will find a game room + 2 additional guest bedrooms! Large fenced in backyard. Directions: From dallas north tollway going north on dnt, exit highway; 380, and turn left go to fm 1385 and turn right community entrance is three; five miles on the left. |
| Bedrooms | 4 | |
| Baths | 3 | |
| Year Built | 2018 | |
| Lot Size | Less Than .5 Acre | |
| Garage | 2 Car Garage | |
| HOA Dues | $225 Quarterly | |
| Property Type | Aubrey Single Family | |
| Listing Status | Active | |
| Listed By | Kyle Kassim, Fathom Realty | |
| Listing Price | 514,999 | |
| Schools: | ||
| Elem School | Union Park | |
| Middle School | Rodriguez | |
| High School | Ray Braswell | |
| District | Denton | |
| Bedrooms | 4 | |
| Baths | 3 | |
| Year Built | 2018 | |
| Lot Size | Less Than .5 Acre | |
| Garage | 2 Car Garage | |
| HOA Dues | $225 Quarterly | |
| Property Type | Aubrey Single Family | |
| Listing Status | Active | |
| Listed By | Kyle Kassim, Fathom Realty | |
| Listing Price | $514,999 | |
| Schools: | ||
| Elem School | Union Park | |
| Middle School | Rodriguez | |
| High School | Ray Braswell | |
| District | Denton | |
3916 Big Prairie Drive Includes:
Remarks: Amazing, Highland Home, is move in ready!! The interior is immaculate w-HW floors, vaulted ceilings, open concept + neutral paint! Sprawling Living Room w-vaulted ceilings opens up to the Formal Dining & Gourmet Kitchen! Kitchen is outstanding w-pristine white cabs, pendant lights, SS apps, designer back-splash, elongated island w-sink, gas cook-top + pantry! Master Suite features bay windows, a sitting area + en-suite bath w-his & her vanities, garden tub, WI closet & separate shower! Family friendly floor plan showcases a downstairs guest bedroom which could also be a study! Upstairs you will find a game room + 2 additional guest bedrooms! Large fenced in backyard. Directions: From dallas north tollway going north on dnt, exit highway; 380, and turn left go to fm 1385 and turn right community entrance is three; five miles on the left. |
| Additional Photos: | |||
 |
 |
 |
 |
 |
 |
 |
 |
NTREIS does not attempt to independently verify the currency, completeness, accuracy or authenticity of data contained herein.
Accordingly, the data is provided on an 'as is, as available' basis. Last Updated: 05-06-2024