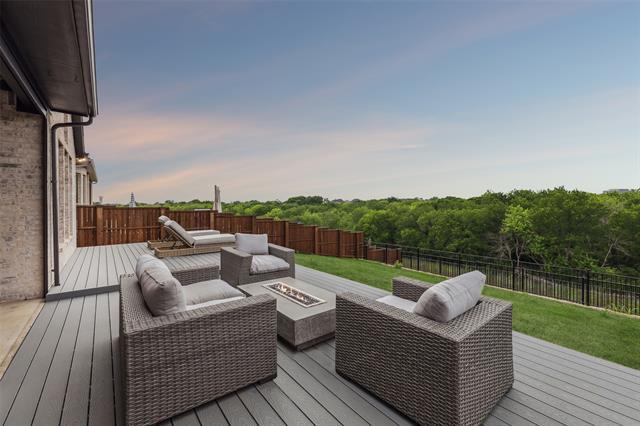4877 Cumberland Circle Includes:
Remarks: Welcome to your dream home located on a greenbelt lot in Castle Hills community. This stunning property offers 2 bedrooms on the first level, 3 car garage with epoxy flooring, extended deck to enjoy the outdoor scenery, and motorized shades throughout including the back patio.The open floor plan with high ceilings, curved staircase, and abundant natural light creates an inviting atmosphere along with a private office that is perfect for working from home. The primary ensuite features a double vanity, oversized tub, glass shower, and dual closets with built-in shelves and direct access to the laundry room. The kitchen boasts a walk in pantry, large island, under cabinet lighting, herringbone backsplash, and stainless steel appliances. Upstairs are 2 more generously sized bedrooms and bath, a game room, and media room. Step outside to the extended backyard to relax and enjoy the breathtaking views. This home truly has it all with modern amenities surrounded by nature's beauty. |
| Bedrooms | 4 | |
| Baths | 4 | |
| Year Built | 2021 | |
| Lot Size | Less Than .5 Acre | |
| Garage | 3 Car Garage | |
| HOA Dues | $962 Annually | |
| Property Type | Carrollton Single Family | |
| Listing Status | Active | |
| Listed By | Heather Stevens, The Agency Frisco | |
| Listing Price | $1,095,000 | |
| Schools: | ||
| Elem School | Memorial | |
| Middle School | Griffin | |
| High School | The Colony | |
| District | Lewisville | |
| Bedrooms | 4 | |
| Baths | 4 | |
| Year Built | 2021 | |
| Lot Size | Less Than .5 Acre | |
| Garage | 3 Car Garage | |
| HOA Dues | $962 Annually | |
| Property Type | Carrollton Single Family | |
| Listing Status | Active | |
| Listed By | Heather Stevens, The Agency Frisco | |
| Listing Price | $1,095,000 | |
| Schools: | ||
| Elem School | Memorial | |
| Middle School | Griffin | |
| High School | The Colony | |
| District | Lewisville | |
4877 Cumberland Circle Includes:
Remarks: Welcome to your dream home located on a greenbelt lot in Castle Hills community. This stunning property offers 2 bedrooms on the first level, 3 car garage with epoxy flooring, extended deck to enjoy the outdoor scenery, and motorized shades throughout including the back patio.The open floor plan with high ceilings, curved staircase, and abundant natural light creates an inviting atmosphere along with a private office that is perfect for working from home. The primary ensuite features a double vanity, oversized tub, glass shower, and dual closets with built-in shelves and direct access to the laundry room. The kitchen boasts a walk in pantry, large island, under cabinet lighting, herringbone backsplash, and stainless steel appliances. Upstairs are 2 more generously sized bedrooms and bath, a game room, and media room. Step outside to the extended backyard to relax and enjoy the breathtaking views. This home truly has it all with modern amenities surrounded by nature's beauty. |
| Additional Photos: | |||
 |
 |
 |
 |
 |
 |
 |
 |
NTREIS does not attempt to independently verify the currency, completeness, accuracy or authenticity of data contained herein.
Accordingly, the data is provided on an 'as is, as available' basis. Last Updated: 05-02-2024