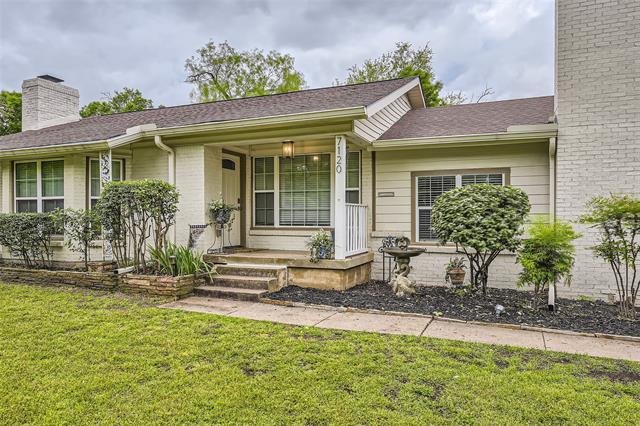7120 Richland Road Includes:
Remarks: Click the Virtual Tour link to view the 3D walkthrough. Nestled in an established neighborhood, this gem exudes elegance and charm from every angle. Set at a diagonal on the property, the home boasts a distinctive presence you won't want to miss. Step inside to discover a captivating interior where the ceilings showcase an array of levels, adding intrigue and enhancing the spacious, open feel. With fresh paint throughout and numerous upgrades, this home ensures peace of mind for years to come. The heart of the home lies within the tastefully updated kitchen, featuring dark granite countertops, white cabinetry, high-end appliances, and a farm sink. Flanked by 2 spacious living areas, each boasting its own gas fireplace, the kitchen becomes the central hub for both everyday living and entertaining. Outside, a sprawling deck and above-ground pool await, providing the perfect setting for outdoor enjoyment and gatherings. Directions: Head east on state highway 121 north; take the handley ederville road exit; turn left onto handley ederville road use the middle lane to turn left onto baker boulevard; turn right onto vance road turn right onto richland road property on the right. |
| Bedrooms | 3 | |
| Baths | 2 | |
| Year Built | 1950 | |
| Lot Size | .5 to < 1 Acre | |
| Garage | 2 Car Garage | |
| Property Type | Richland Hills Single Family | |
| Listing Status | Active | |
| Listed By | Lisa Woulard, Orchard Brokerage, LLC | |
| Listing Price | 375,000 | |
| Schools: | ||
| Elem School | Jack Binion | |
| Middle School | Richland | |
| High School | Birdville | |
| District | Birdville | |
| Bedrooms | 3 | |
| Baths | 2 | |
| Year Built | 1950 | |
| Lot Size | .5 to < 1 Acre | |
| Garage | 2 Car Garage | |
| Property Type | Richland Hills Single Family | |
| Listing Status | Active | |
| Listed By | Lisa Woulard, Orchard Brokerage, LLC | |
| Listing Price | $375,000 | |
| Schools: | ||
| Elem School | Jack Binion | |
| Middle School | Richland | |
| High School | Birdville | |
| District | Birdville | |
7120 Richland Road Includes:
Remarks: Click the Virtual Tour link to view the 3D walkthrough. Nestled in an established neighborhood, this gem exudes elegance and charm from every angle. Set at a diagonal on the property, the home boasts a distinctive presence you won't want to miss. Step inside to discover a captivating interior where the ceilings showcase an array of levels, adding intrigue and enhancing the spacious, open feel. With fresh paint throughout and numerous upgrades, this home ensures peace of mind for years to come. The heart of the home lies within the tastefully updated kitchen, featuring dark granite countertops, white cabinetry, high-end appliances, and a farm sink. Flanked by 2 spacious living areas, each boasting its own gas fireplace, the kitchen becomes the central hub for both everyday living and entertaining. Outside, a sprawling deck and above-ground pool await, providing the perfect setting for outdoor enjoyment and gatherings. Directions: Head east on state highway 121 north; take the handley ederville road exit; turn left onto handley ederville road use the middle lane to turn left onto baker boulevard; turn right onto vance road turn right onto richland road property on the right. |
| Additional Photos: | |||
 |
 |
 |
 |
 |
 |
 |
 |
NTREIS does not attempt to independently verify the currency, completeness, accuracy or authenticity of data contained herein.
Accordingly, the data is provided on an 'as is, as available' basis. Last Updated: 05-04-2024