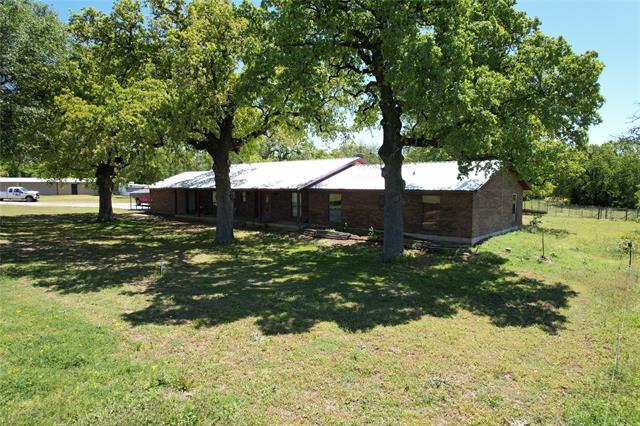802 W Lubbock Street Includes:
Remarks: Beautiful and spacious brick home on 17+- acres. Staring in the kitchen: with quartz countertops, ample cabinet space, farmhouse sink, stainless appliances, two pantries and a breakfast bar. Adjacent is the dining room with a nook featuring additional cabinet and countertop, as well as custom lighting fixtures. The dining room opens up to the living area, both spacious and comfortable and featuring the wood burning fireplace set in a brick accent wall. Down the hall are the 2nd and 3rd bedrooms, both good sized and adjacent to full bathroom. Next is the primary bedroom & ensuite bathroom, with custom dual sink vanity, walk in shower and walk in closet. Also a 4th bedroom, utility room, 3rd bath and two car garage. Property is on the edge of town but feels like the country. The shop & attached barn could be used for any number of projects or for animals. Also a portable building, playhouse, stock tank and a water well. The remainder of the acreage is fenced and suitable for horses. Directions: From intersection of highway six and kent street, proceed northwest on highway six; just over a half a mile, house is on left; sign at gate. |
| Bedrooms | 4 | |
| Baths | 3 | |
| Year Built | 1978 | |
| Lot Size | 10 to < 50 Acres | |
| Garage | 2 Car Garage | |
| Property Type | Gorman Single Family | |
| Listing Status | Active Under Contract | |
| Listed By | Mike Snider, Texas Wide Realty | |
| Listing Price | $395,000 | |
| Schools: | ||
| Elem School | Maxfield | |
| Middle School | Gorman | |
| High School | Gorman | |
| District | Gorman | |
| Bedrooms | 4 | |
| Baths | 3 | |
| Year Built | 1978 | |
| Lot Size | 10 to < 50 Acres | |
| Garage | 2 Car Garage | |
| Property Type | Gorman Single Family | |
| Listing Status | Active Under Contract | |
| Listed By | Mike Snider, Texas Wide Realty | |
| Listing Price | $395,000 | |
| Schools: | ||
| Elem School | Maxfield | |
| Middle School | Gorman | |
| High School | Gorman | |
| District | Gorman | |
802 W Lubbock Street Includes:
Remarks: Beautiful and spacious brick home on 17+- acres. Staring in the kitchen: with quartz countertops, ample cabinet space, farmhouse sink, stainless appliances, two pantries and a breakfast bar. Adjacent is the dining room with a nook featuring additional cabinet and countertop, as well as custom lighting fixtures. The dining room opens up to the living area, both spacious and comfortable and featuring the wood burning fireplace set in a brick accent wall. Down the hall are the 2nd and 3rd bedrooms, both good sized and adjacent to full bathroom. Next is the primary bedroom & ensuite bathroom, with custom dual sink vanity, walk in shower and walk in closet. Also a 4th bedroom, utility room, 3rd bath and two car garage. Property is on the edge of town but feels like the country. The shop & attached barn could be used for any number of projects or for animals. Also a portable building, playhouse, stock tank and a water well. The remainder of the acreage is fenced and suitable for horses. Directions: From intersection of highway six and kent street, proceed northwest on highway six; just over a half a mile, house is on left; sign at gate. |
| Additional Photos: | |||
 |
 |
 |
 |
 |
 |
 |
 |
NTREIS does not attempt to independently verify the currency, completeness, accuracy or authenticity of data contained herein.
Accordingly, the data is provided on an 'as is, as available' basis. Last Updated: 05-01-2024