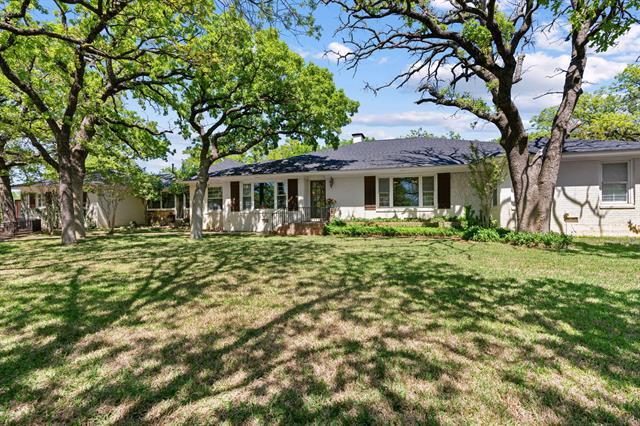1265 S Main Street Includes:
Remarks: This serene estate features the perfect blend of historical charm and modern finishes. Tucked away under soaring oaks, this meticulously crafted 6,000 sqft single-story home awaits. Entertain with ease in the remastered kitchen with a separate beverage bar overlooking the 30x20 covered patio and complete outdoor living space. Fall in love with the expansive primary suite, complete with a 7ft clawfoot tub and shower room. Experience tranquility in the sunroom featuring luxurious checkered marble while overlooking the well-manicured landscape. There is a 1bed-1bath original cabin on the property full of history, ready for hosting large gatherings in the 17x34 Gameroom. This large acreage property is ready for livestock, complete with a 2-stall barn with tack areas, electricity, and water and pasture area with a metal lean to. Enjoy evening sunsets on the dock by your private 1-acre stocked pond with a well and collection tank. Directions: From square head north on main street for one; nine miles; turn left onto ric williams; follow for one; five miles, turn right onto fm920; follow fm920 to the end, approximately eighteen miles; turn left onto highway 199 towards jacksboro; follow for twenty; eight miles. |
| Bedrooms | 4 | |
| Baths | 4 | |
| Year Built | 1952 | |
| Lot Size | 10 to < 50 Acres | |
| Garage | 2 Car Garage | |
| Property Type | Jacksboro Single Family | |
| Listing Status | Active | |
| Listed By | Matt Milligan, Trinity Country Real Estate | |
| Listing Price | $1,250,000 | |
| Schools: | ||
| Elem School | Jacksboro | |
| Middle School | Jacksboro | |
| High School | Jacksboro | |
| District | Jacksboro | |
| Bedrooms | 4 | |
| Baths | 4 | |
| Year Built | 1952 | |
| Lot Size | 10 to < 50 Acres | |
| Garage | 2 Car Garage | |
| Property Type | Jacksboro Single Family | |
| Listing Status | Active | |
| Listed By | Matt Milligan, Trinity Country Real Estate | |
| Listing Price | $1,250,000 | |
| Schools: | ||
| Elem School | Jacksboro | |
| Middle School | Jacksboro | |
| High School | Jacksboro | |
| District | Jacksboro | |
1265 S Main Street Includes:
Remarks: This serene estate features the perfect blend of historical charm and modern finishes. Tucked away under soaring oaks, this meticulously crafted 6,000 sqft single-story home awaits. Entertain with ease in the remastered kitchen with a separate beverage bar overlooking the 30x20 covered patio and complete outdoor living space. Fall in love with the expansive primary suite, complete with a 7ft clawfoot tub and shower room. Experience tranquility in the sunroom featuring luxurious checkered marble while overlooking the well-manicured landscape. There is a 1bed-1bath original cabin on the property full of history, ready for hosting large gatherings in the 17x34 Gameroom. This large acreage property is ready for livestock, complete with a 2-stall barn with tack areas, electricity, and water and pasture area with a metal lean to. Enjoy evening sunsets on the dock by your private 1-acre stocked pond with a well and collection tank. Directions: From square head north on main street for one; nine miles; turn left onto ric williams; follow for one; five miles, turn right onto fm920; follow fm920 to the end, approximately eighteen miles; turn left onto highway 199 towards jacksboro; follow for twenty; eight miles. |
| Additional Photos: | |||
 |
 |
 |
 |
 |
 |
 |
 |
NTREIS does not attempt to independently verify the currency, completeness, accuracy or authenticity of data contained herein.
Accordingly, the data is provided on an 'as is, as available' basis. Last Updated: 05-01-2024