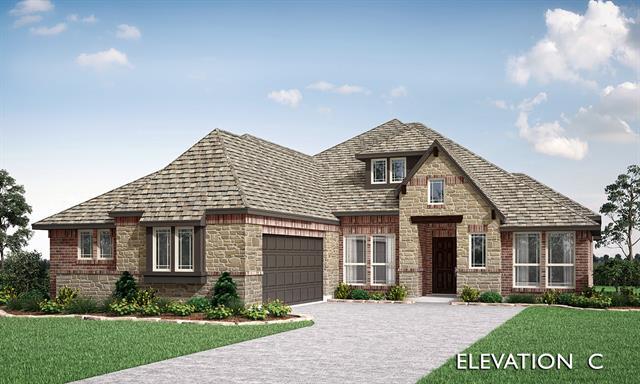1028 Quincy Drive Includes:
Remarks: Ready July 2024! Introducing the Rockcress floor plan by Bloomfield, a luxurious single-story home situated on a generously sized interior lot, boasting 3 bedrooms, 2.5 baths, and a Study with glass French Doors. This elegant residence showcases stunning upgraded Quartz countertops in kitchen and baths, exuding luxury, while the Deluxe Kitchen with custom cabinets, double oven, 5-burner gas cooktop, and 3x pendant lights over the island caters to culinary enthusiasts. Luxurious Wood-look Tile Floors and wall ceramic tiling enhances the home's appeal, while a cozy Stone-to-Ceiling Fireplace with gas logs and a raised hearth provides warmth and charm. Enjoy the convenience of a Guest Suite and the welcoming touch of an 8' Front Door. Outside, a J-swing driveway offers practicality and curb appeal, complemented by a brick and stone elevation with uplighting across the front, while cedar doors adorn the 2-car garage. Discover more by visiting our model home at The Oaks today! Directions: From dallas, take interstate 35e south to red oak; take exit 408 and follow the service road past the oaks church; turn right on oaks boulevard and the community is straight ahead. |
| Bedrooms | 3 | |
| Baths | 3 | |
| Year Built | 2024 | |
| Lot Size | Less Than .5 Acre | |
| Garage | 2 Car Garage | |
| HOA Dues | $950 Annually | |
| Property Type | Red Oak Single Family (New) | |
| Listing Status | Active | |
| Listed By | Marsha Ashlock, Visions Realty & Investments | |
| Listing Price | $479,990 | |
| Schools: | ||
| Elem School | Shields | |
| Middle School | Red Oak | |
| High School | Red Oak | |
| District | Red Oak | |
| Bedrooms | 3 | |
| Baths | 3 | |
| Year Built | 2024 | |
| Lot Size | Less Than .5 Acre | |
| Garage | 2 Car Garage | |
| HOA Dues | $950 Annually | |
| Property Type | Red Oak Single Family (New) | |
| Listing Status | Active | |
| Listed By | Marsha Ashlock, Visions Realty & Investments | |
| Listing Price | $479,990 | |
| Schools: | ||
| Elem School | Shields | |
| Middle School | Red Oak | |
| High School | Red Oak | |
| District | Red Oak | |
1028 Quincy Drive Includes:
Remarks: Ready July 2024! Introducing the Rockcress floor plan by Bloomfield, a luxurious single-story home situated on a generously sized interior lot, boasting 3 bedrooms, 2.5 baths, and a Study with glass French Doors. This elegant residence showcases stunning upgraded Quartz countertops in kitchen and baths, exuding luxury, while the Deluxe Kitchen with custom cabinets, double oven, 5-burner gas cooktop, and 3x pendant lights over the island caters to culinary enthusiasts. Luxurious Wood-look Tile Floors and wall ceramic tiling enhances the home's appeal, while a cozy Stone-to-Ceiling Fireplace with gas logs and a raised hearth provides warmth and charm. Enjoy the convenience of a Guest Suite and the welcoming touch of an 8' Front Door. Outside, a J-swing driveway offers practicality and curb appeal, complemented by a brick and stone elevation with uplighting across the front, while cedar doors adorn the 2-car garage. Discover more by visiting our model home at The Oaks today! Directions: From dallas, take interstate 35e south to red oak; take exit 408 and follow the service road past the oaks church; turn right on oaks boulevard and the community is straight ahead. |
| Additional Photos: | |||
 |
 |
 |
 |
 |
 |
 |
 |
NTREIS does not attempt to independently verify the currency, completeness, accuracy or authenticity of data contained herein.
Accordingly, the data is provided on an 'as is, as available' basis. Last Updated: 05-02-2024