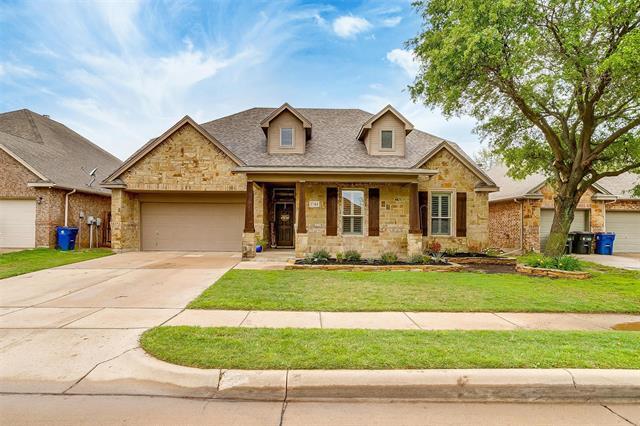1744 Colorado Drive Includes:
Remarks: Beautiful and Immaculate 3 Bedroom, 2.5 Bath, 2 Car Garage Home in Shannon Creek! Amazing Front Porch, Pretty Landscaping, Fantastic Curb Appeal! No HOA! Property Features: Fantastic Floor Plan with All Bedrooms Downstairs. Upstairs Game Room or Den. Engineered Wood Floors Throughout Downstairs Living Spaces and Bedrooms, Tile in Wet Areas, Plantation Shutters. Large Living Room with Wood Burning Fireplace and Wet Bar with Wine Rack, Fridge and Granite Counters. Spacious Island Kitchen with Tile Backsplash, Pantry, Breakfast Bar. Breakfast Room. Formal Dining or Optional Office Area. Spacious Guest Rooms, Guest Bath and Half Bath. Primary Suite with Garden Tub, 2 Walk In Closets, Separate Shower, Dual Sinks. Large, Private Backyard with Covered Patio and Pergola. This is a Must See! |
| Bedrooms | 3 | |
| Baths | 3 | |
| Year Built | 2007 | |
| Lot Size | Less Than .5 Acre | |
| Garage | 2 Car Garage | |
| Property Type | Burleson Single Family | |
| Listing Status | Active | |
| Listed By | Cynthia Buck, League Real Estate | |
| Listing Price | $475,000 | |
| Schools: | ||
| Elem School | Irene Clinkscale | |
| Middle School | Hughes | |
| High School | Burleson | |
| District | Burleson | |
| Bedrooms | 3 | |
| Baths | 3 | |
| Year Built | 2007 | |
| Lot Size | Less Than .5 Acre | |
| Garage | 2 Car Garage | |
| Property Type | Burleson Single Family | |
| Listing Status | Active | |
| Listed By | Cynthia Buck, League Real Estate | |
| Listing Price | $475,000 | |
| Schools: | ||
| Elem School | Irene Clinkscale | |
| Middle School | Hughes | |
| High School | Burleson | |
| District | Burleson | |
1744 Colorado Drive Includes:
Remarks: Beautiful and Immaculate 3 Bedroom, 2.5 Bath, 2 Car Garage Home in Shannon Creek! Amazing Front Porch, Pretty Landscaping, Fantastic Curb Appeal! No HOA! Property Features: Fantastic Floor Plan with All Bedrooms Downstairs. Upstairs Game Room or Den. Engineered Wood Floors Throughout Downstairs Living Spaces and Bedrooms, Tile in Wet Areas, Plantation Shutters. Large Living Room with Wood Burning Fireplace and Wet Bar with Wine Rack, Fridge and Granite Counters. Spacious Island Kitchen with Tile Backsplash, Pantry, Breakfast Bar. Breakfast Room. Formal Dining or Optional Office Area. Spacious Guest Rooms, Guest Bath and Half Bath. Primary Suite with Garden Tub, 2 Walk In Closets, Separate Shower, Dual Sinks. Large, Private Backyard with Covered Patio and Pergola. This is a Must See! |
| Additional Photos: | |||
 |
 |
 |
 |
 |
 |
 |
 |
NTREIS does not attempt to independently verify the currency, completeness, accuracy or authenticity of data contained herein.
Accordingly, the data is provided on an 'as is, as available' basis. Last Updated: 05-01-2024