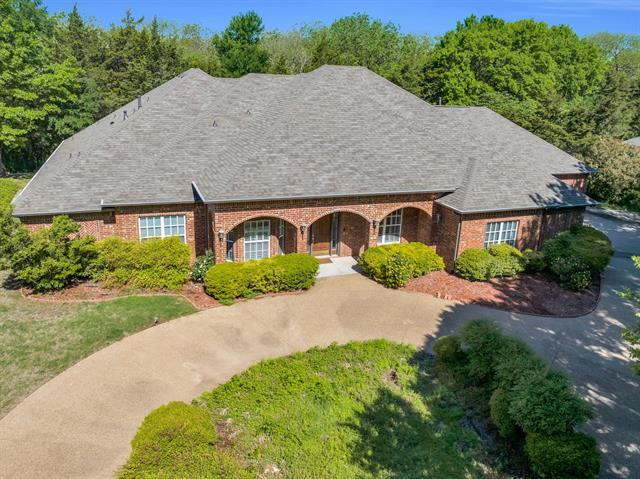4751 Joe Wilson Road Includes:
Remarks: Nestled on over an acre this gem boasts architectural charm and sturdy construction! A grand foyer welcomes you, leading to a sprawling layout! The family sized kitchen has ample cabinet space, a massive walk in pantry, double ovens and plenty of space for entertaining. Enjoy cozy evenings by the fire in the living area or the natural light of the sunroom. The master suite provides a private sanctuary to unwind with a huge master en suite and custom walk in closet. Three additional bedrooms offer flexibility for family and guests. Harwood floors, decorative crown molding, vaulted ceilings, and recessed lighting add timeless character and warmth throughout. The lush grounds and wooded creek area create a serene oasis outdoors. With a bit of updating this home could easliy turn in to the home of your dreams. A Class 4 Roof recently installed with warranty; 2 new tankless water heaters; tornado shelter; 700 sq.ft. attached shop; insulated concrete forms built within the walls of the home. |
| Bedrooms | 4 | |
| Baths | 4 | |
| Year Built | 2002 | |
| Lot Size | 1 to < 3 Acres | |
| Garage | 3 Car Garage | |
| Property Type | Midlothian Single Family | |
| Listing Status | Active | |
| Listed By | Lauren Smith, Century 21 Judge Fite Co. | |
| Listing Price | $649,500 | |
| Schools: | ||
| Elem School | Dolores McClatchey | |
| Middle School | Walnut Grove | |
| High School | Heritage | |
| District | Midlothian | |
| Bedrooms | 4 | |
| Baths | 4 | |
| Year Built | 2002 | |
| Lot Size | 1 to < 3 Acres | |
| Garage | 3 Car Garage | |
| Property Type | Midlothian Single Family | |
| Listing Status | Active | |
| Listed By | Lauren Smith, Century 21 Judge Fite Co. | |
| Listing Price | $649,500 | |
| Schools: | ||
| Elem School | Dolores McClatchey | |
| Middle School | Walnut Grove | |
| High School | Heritage | |
| District | Midlothian | |
4751 Joe Wilson Road Includes:
Remarks: Nestled on over an acre this gem boasts architectural charm and sturdy construction! A grand foyer welcomes you, leading to a sprawling layout! The family sized kitchen has ample cabinet space, a massive walk in pantry, double ovens and plenty of space for entertaining. Enjoy cozy evenings by the fire in the living area or the natural light of the sunroom. The master suite provides a private sanctuary to unwind with a huge master en suite and custom walk in closet. Three additional bedrooms offer flexibility for family and guests. Harwood floors, decorative crown molding, vaulted ceilings, and recessed lighting add timeless character and warmth throughout. The lush grounds and wooded creek area create a serene oasis outdoors. With a bit of updating this home could easliy turn in to the home of your dreams. A Class 4 Roof recently installed with warranty; 2 new tankless water heaters; tornado shelter; 700 sq.ft. attached shop; insulated concrete forms built within the walls of the home. |
| Additional Photos: | |||
 |
 |
 |
 |
 |
 |
 |
 |
NTREIS does not attempt to independently verify the currency, completeness, accuracy or authenticity of data contained herein.
Accordingly, the data is provided on an 'as is, as available' basis. Last Updated: 05-01-2024