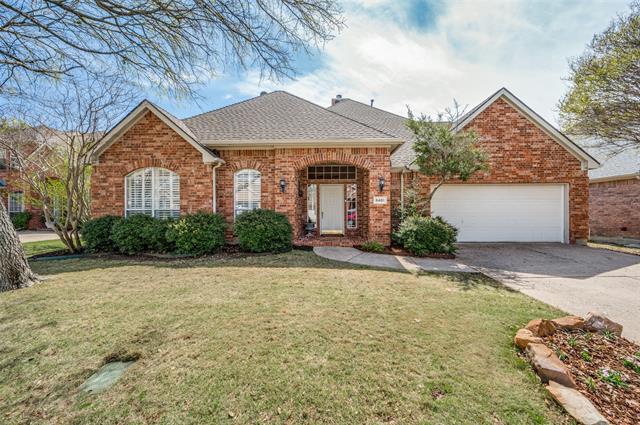8401 Lanners Drive Includes:
Remarks: Welcome to 8402 Lanners Drive, McKinney, nestled on a quiet street backing up to the creek and greenbelt in the heart of Falcon Creek the moment you arrive you will enjoy the mature landscaping. Step inside and you will enjoy the light bright open floor plan, formal dining with dual fireplace going through to the living room. Kitchen with stainless steel appliance including gas cook top, granite counters and island, pantry and breakfast nook. Some planation shutters and engineered wood floors in the family, dining, and primary bedroom. With ensuite to include garden tub, separate vanities and separate shower, large walk-in closet. Game room, perfect for a playroom or office space, separate laundry and powder bath. Two well-appointed bedrooms with closets and a full bathroom. Beautiful backyard with patio and gazebo overlooking the greenbelt and creek. 2 car garage. Beach club, swim up lagoon and sandy beach are part of the amenities included in your Stonebridge Ranch HOA membership. Directions: From virginia parkway turn onto peregrine drive, left onto lanners drive. |
| Bedrooms | 3 | |
| Baths | 3 | |
| Year Built | 1998 | |
| Lot Size | Less Than .5 Acre | |
| Garage | 2 Car Garage | |
| HOA Dues | $953 Annually | |
| Property Type | Mckinney Single Family | |
| Listing Status | Contract Accepted | |
| Listed By | Rachael Hill, Coldwell Banker Apex, REALTORS | |
| Listing Price | $524,950 | |
| Schools: | ||
| Elem School | Eddins | |
| Middle School | Johnson | |
| High School | Mckinney Boyd | |
| District | Mckinney | |
| Bedrooms | 3 | |
| Baths | 3 | |
| Year Built | 1998 | |
| Lot Size | Less Than .5 Acre | |
| Garage | 2 Car Garage | |
| HOA Dues | $953 Annually | |
| Property Type | Mckinney Single Family | |
| Listing Status | Contract Accepted | |
| Listed By | Rachael Hill, Coldwell Banker Apex, REALTORS | |
| Listing Price | $524,950 | |
| Schools: | ||
| Elem School | Eddins | |
| Middle School | Johnson | |
| High School | Mckinney Boyd | |
| District | Mckinney | |
8401 Lanners Drive Includes:
Remarks: Welcome to 8402 Lanners Drive, McKinney, nestled on a quiet street backing up to the creek and greenbelt in the heart of Falcon Creek the moment you arrive you will enjoy the mature landscaping. Step inside and you will enjoy the light bright open floor plan, formal dining with dual fireplace going through to the living room. Kitchen with stainless steel appliance including gas cook top, granite counters and island, pantry and breakfast nook. Some planation shutters and engineered wood floors in the family, dining, and primary bedroom. With ensuite to include garden tub, separate vanities and separate shower, large walk-in closet. Game room, perfect for a playroom or office space, separate laundry and powder bath. Two well-appointed bedrooms with closets and a full bathroom. Beautiful backyard with patio and gazebo overlooking the greenbelt and creek. 2 car garage. Beach club, swim up lagoon and sandy beach are part of the amenities included in your Stonebridge Ranch HOA membership. Directions: From virginia parkway turn onto peregrine drive, left onto lanners drive. |
| Additional Photos: | |||
 |
|||
NTREIS does not attempt to independently verify the currency, completeness, accuracy or authenticity of data contained herein.
Accordingly, the data is provided on an 'as is, as available' basis. Last Updated: 04-29-2024