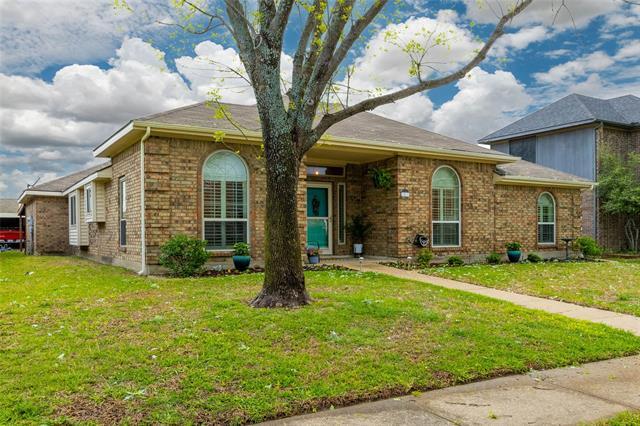2513 Hawk Drive Includes:
Remarks: You must see this Beautiful one story 4 bedroom 2 bath Highland home in Creek Crossing Estates! Wonderful flowing floor plan! This home has everything you need! Spacious living room with a brick fireplace! Amazing kitchen with Corian countertops (2024), stainless appliances, and a window seat! Gorgeous vinyl wood plank flooring! The large master suite features a sitting area, separate vanities, garden tub, separate shower, and 2 closets! The secondary bathroom has dual sinks. Windows replaced with energy efficient windows in 2014! Don't miss the plantation shutters throughout home. Soy foam insulation in the attic contributes to keeping this home comfortable year round. New roof in 2019. Beautiful covered back patio with an outdoor ceiling fan. Plus there's a storage shed to help keep your outdoor space organized. The carport provides additional covered parking! You will love this charming home! $5000 seller concession with full price offer. Directions: I20 east to exit 482 turn left onto south beltline road turn right onto mercury road turn left onto hawk drive; 2513 hawk drive is on the right. |
| Bedrooms | 4 | |
| Baths | 2 | |
| Year Built | 1988 | |
| Lot Size | Less Than .5 Acre | |
| Garage | 2 Car Garage | |
| Property Type | Mesquite Single Family | |
| Listing Status | Contract Accepted | |
| Listed By | Aileen Marks, JPAR Arlington | |
| Listing Price | $341,000 | |
| Schools: | ||
| Elem School | Smith | |
| Middle School | Berry | |
| High School | Horn | |
| District | Mesquite | |
| Bedrooms | 4 | |
| Baths | 2 | |
| Year Built | 1988 | |
| Lot Size | Less Than .5 Acre | |
| Garage | 2 Car Garage | |
| Property Type | Mesquite Single Family | |
| Listing Status | Contract Accepted | |
| Listed By | Aileen Marks, JPAR Arlington | |
| Listing Price | $341,000 | |
| Schools: | ||
| Elem School | Smith | |
| Middle School | Berry | |
| High School | Horn | |
| District | Mesquite | |
2513 Hawk Drive Includes:
Remarks: You must see this Beautiful one story 4 bedroom 2 bath Highland home in Creek Crossing Estates! Wonderful flowing floor plan! This home has everything you need! Spacious living room with a brick fireplace! Amazing kitchen with Corian countertops (2024), stainless appliances, and a window seat! Gorgeous vinyl wood plank flooring! The large master suite features a sitting area, separate vanities, garden tub, separate shower, and 2 closets! The secondary bathroom has dual sinks. Windows replaced with energy efficient windows in 2014! Don't miss the plantation shutters throughout home. Soy foam insulation in the attic contributes to keeping this home comfortable year round. New roof in 2019. Beautiful covered back patio with an outdoor ceiling fan. Plus there's a storage shed to help keep your outdoor space organized. The carport provides additional covered parking! You will love this charming home! $5000 seller concession with full price offer. Directions: I20 east to exit 482 turn left onto south beltline road turn right onto mercury road turn left onto hawk drive; 2513 hawk drive is on the right. |
| Additional Photos: | |||
 |
 |
 |
 |
 |
 |
 |
 |
NTREIS does not attempt to independently verify the currency, completeness, accuracy or authenticity of data contained herein.
Accordingly, the data is provided on an 'as is, as available' basis. Last Updated: 05-01-2024