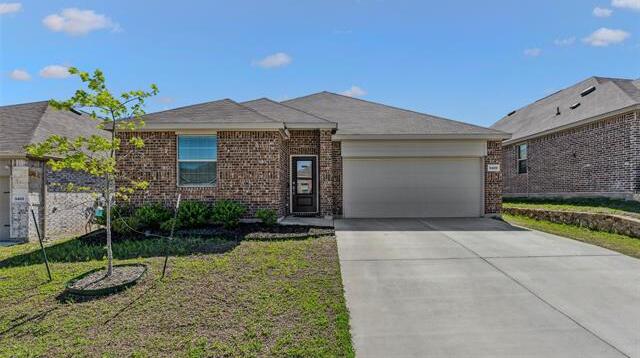5409 Brentlawn Drive Includes:
Remarks: A must see! This charming 3 bedroom, 2 bathroom home is the epitome of comfort and affordability. As you step inside, you are greeted with a beautiful open floor plan and lots of natural light. They layout is perfect for family time and entertaining. The kitchen has ample counter and storage space and a large center island. The home is nestled in a great neighborhood with sidewalks and is also close to the community park, volleyball court and basketball court. A definite must see! Directions: From i35w, take north west loop 820 to exit twelve marine creek parkway, turn left onto parkview hills lane, left on falconer way and right onto brentlawn drive, the property will be on the left. |
| Bedrooms | 3 | |
| Baths | 2 | |
| Year Built | 2020 | |
| Lot Size | Less Than .5 Acre | |
| Garage | 2 Car Garage | |
| HOA Dues | $193 Annually | |
| Property Type | Fort Worth Single Family | |
| Listing Status | Contract Accepted | |
| Listed By | Nicole Poage, Veteran Realty Group | |
| Listing Price | $310,000 | |
| Schools: | ||
| Elem School | Elkins | |
| Middle School | Creekview | |
| High School | Boswell | |
| District | Eagle Mt Saginaw | |
| Bedrooms | 3 | |
| Baths | 2 | |
| Year Built | 2020 | |
| Lot Size | Less Than .5 Acre | |
| Garage | 2 Car Garage | |
| HOA Dues | $193 Annually | |
| Property Type | Fort Worth Single Family | |
| Listing Status | Contract Accepted | |
| Listed By | Nicole Poage, Veteran Realty Group | |
| Listing Price | $310,000 | |
| Schools: | ||
| Elem School | Elkins | |
| Middle School | Creekview | |
| High School | Boswell | |
| District | Eagle Mt Saginaw | |
5409 Brentlawn Drive Includes:
Remarks: A must see! This charming 3 bedroom, 2 bathroom home is the epitome of comfort and affordability. As you step inside, you are greeted with a beautiful open floor plan and lots of natural light. They layout is perfect for family time and entertaining. The kitchen has ample counter and storage space and a large center island. The home is nestled in a great neighborhood with sidewalks and is also close to the community park, volleyball court and basketball court. A definite must see! Directions: From i35w, take north west loop 820 to exit twelve marine creek parkway, turn left onto parkview hills lane, left on falconer way and right onto brentlawn drive, the property will be on the left. |
| Additional Photos: | |||
 |
 |
 |
 |
 |
 |
 |
 |
NTREIS does not attempt to independently verify the currency, completeness, accuracy or authenticity of data contained herein.
Accordingly, the data is provided on an 'as is, as available' basis. Last Updated: 05-03-2024