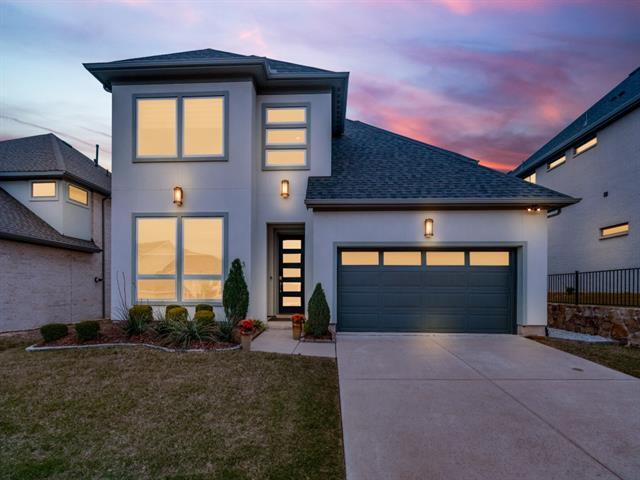1013 Spencer Street Includes:
Remarks: LUXURIOUS home in PRIME LOCATION with exemplary Allen ISD! This home built by Darling Homes has quality features that make it stand out among the rest. Excellent floorplan with second bedroom and full bath downstairs plus a study. Stunning curved staircase, extensive hardwood flooring, floor to ceiling marble tile wall with shelves in the family room like the model home, light and bright kitchen: quartz counters, large island with farm sink, double ovens, added top cabinets with glass front and lighting. Large dining area open to the kitchen. Gameroom, media, two bedrooms and full bath up. Custom built in cabinets in study and gameroom. 3 car tandem garage with epoxy coating. Covered back patio and lush landscaping. Community pool and park. There is a path from the neighborhood that leads to the restaurants and shopping at popular WATTER'S CREEK VILLAGE! Near Hwy 75 for easy commute to downtown or to Hwy 121 and George Bush turnpike to airports. See it this Sat or Sun 2-4pm. Directions: Gps; open home saturday and sunday (20th and 21st) two 4pm. |
| Bedrooms | 4 | |
| Baths | 4 | |
| Year Built | 2019 | |
| Lot Size | Less Than .5 Acre | |
| Garage | 3 Car Garage | |
| HOA Dues | $1200 Annually | |
| Property Type | Allen Single Family | |
| Listing Status | Contract Accepted | |
| Listed By | Christi Stevens, Coldwell Banker Apex, REALTORS | |
| Listing Price | $825,000 | |
| Schools: | ||
| Elem School | Norton | |
| Middle School | Ereckson | |
| High School | Allen | |
| District | Allen | |
| Bedrooms | 4 | |
| Baths | 4 | |
| Year Built | 2019 | |
| Lot Size | Less Than .5 Acre | |
| Garage | 3 Car Garage | |
| HOA Dues | $1200 Annually | |
| Property Type | Allen Single Family | |
| Listing Status | Contract Accepted | |
| Listed By | Christi Stevens, Coldwell Banker Apex, REALTORS | |
| Listing Price | $825,000 | |
| Schools: | ||
| Elem School | Norton | |
| Middle School | Ereckson | |
| High School | Allen | |
| District | Allen | |
1013 Spencer Street Includes:
Remarks: LUXURIOUS home in PRIME LOCATION with exemplary Allen ISD! This home built by Darling Homes has quality features that make it stand out among the rest. Excellent floorplan with second bedroom and full bath downstairs plus a study. Stunning curved staircase, extensive hardwood flooring, floor to ceiling marble tile wall with shelves in the family room like the model home, light and bright kitchen: quartz counters, large island with farm sink, double ovens, added top cabinets with glass front and lighting. Large dining area open to the kitchen. Gameroom, media, two bedrooms and full bath up. Custom built in cabinets in study and gameroom. 3 car tandem garage with epoxy coating. Covered back patio and lush landscaping. Community pool and park. There is a path from the neighborhood that leads to the restaurants and shopping at popular WATTER'S CREEK VILLAGE! Near Hwy 75 for easy commute to downtown or to Hwy 121 and George Bush turnpike to airports. See it this Sat or Sun 2-4pm. Directions: Gps; open home saturday and sunday (20th and 21st) two 4pm. |
| Additional Photos: | |||
 |
 |
 |
 |
 |
 |
 |
 |
NTREIS does not attempt to independently verify the currency, completeness, accuracy or authenticity of data contained herein.
Accordingly, the data is provided on an 'as is, as available' basis. Last Updated: 05-03-2024