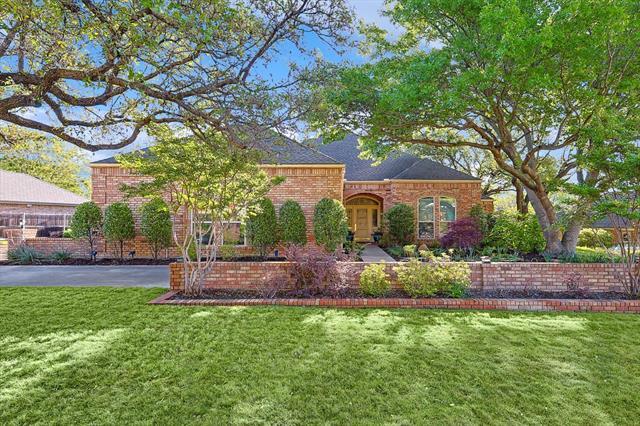3708 Hillwood Way Includes:
Remarks: Stunning home nestled in a quiet and highly desired neighborhood with a voluntary HOA. This spacious 3+ bed, 2.5 bath home boasts an aesthetically pleasing exterior workshop with electricity, plenty of parking, and a professionally landscaped yard. Enter through the gorgeous custom door that leads you into the generous sized living area with custom trim work. The home's kitchen is a chef’s delight with beautifully updated white cabinets, granite counters, double ovens, 6 burner cooktop, oversized island, and storage galore. Snuggle up with a good book in the large reading nook or office area within the primary suite, which also features a remodeled bathroom with his & her walk-in closets. Secondary split bedrooms are located opposite of the primary suite along with a gameroom with built-ins. The sunroom offers flex space for crafts, fitness, office, etc. The covered back patio provides perfect shade for those sunny days or relax in the three seasons room where mosquitos stay at bay. |
| Bedrooms | 3 | |
| Baths | 3 | |
| Year Built | 1984 | |
| Lot Size | Less Than .5 Acre | |
| Garage | 2 Car Garage | |
| HOA Dues | $150 Annually | |
| Property Type | Bedford Single Family | |
| Listing Status | Active Under Contract | |
| Listed By | Kelli Farco, Remington Team Realty, LLC | |
| Listing Price | $625,000 | |
| Schools: | ||
| Elem School | Spring Garden | |
| High School | Trinity | |
| District | Hurst Euless Bedford | |
| Bedrooms | 3 | |
| Baths | 3 | |
| Year Built | 1984 | |
| Lot Size | Less Than .5 Acre | |
| Garage | 2 Car Garage | |
| HOA Dues | $150 Annually | |
| Property Type | Bedford Single Family | |
| Listing Status | Active Under Contract | |
| Listed By | Kelli Farco, Remington Team Realty, LLC | |
| Listing Price | $625,000 | |
| Schools: | ||
| Elem School | Spring Garden | |
| High School | Trinity | |
| District | Hurst Euless Bedford | |
3708 Hillwood Way Includes:
Remarks: Stunning home nestled in a quiet and highly desired neighborhood with a voluntary HOA. This spacious 3+ bed, 2.5 bath home boasts an aesthetically pleasing exterior workshop with electricity, plenty of parking, and a professionally landscaped yard. Enter through the gorgeous custom door that leads you into the generous sized living area with custom trim work. The home's kitchen is a chef’s delight with beautifully updated white cabinets, granite counters, double ovens, 6 burner cooktop, oversized island, and storage galore. Snuggle up with a good book in the large reading nook or office area within the primary suite, which also features a remodeled bathroom with his & her walk-in closets. Secondary split bedrooms are located opposite of the primary suite along with a gameroom with built-ins. The sunroom offers flex space for crafts, fitness, office, etc. The covered back patio provides perfect shade for those sunny days or relax in the three seasons room where mosquitos stay at bay. |
| Additional Photos: | |||
 |
 |
 |
 |
 |
 |
 |
 |
NTREIS does not attempt to independently verify the currency, completeness, accuracy or authenticity of data contained herein.
Accordingly, the data is provided on an 'as is, as available' basis. Last Updated: 04-29-2024