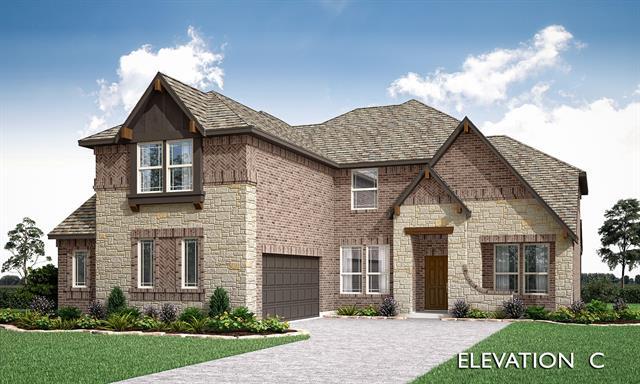3101 Autumn Glen Drive Includes:
Remarks: *Contact Bloomfield about AMAZING Incentives* Ready May 2024! Experience Bloomfield's Spring Cress II floor plan, a 2-story sanctuary with 5 bdrms, 4 baths, Dining Room, Study, Media, and a Deluxe Kitchen, all crafted to elevate your lifestyle. Immerse yourself in the heart of culinary inspiration with pristine white cabinets complemented by stunning Lvl 5 white Quartz countertops. As you step through the 8' Front Door & traverse the home, vaulted ceilings soar above, creating an expansive ambiance accentuated by laminate wood flooring throughout. Gather by the Stone-to-Ceiling Fireplace, where crackling wood invites warmth. Outside, the enchantment continues with gutters, uplights, and gas stub for effortless grilling. Ascend the stairs to discover a unique vantage point—a railing ilo half wall in game room, offering an elevated perspective of below. Tucked in a quiet cul-de-sac, this exclusive home backs onto open space with only 1 neighbor nearby. Contact or visit us in Liberty! Directions: From tx 121, travel north toward melissa; continue north on tx 121 to liberty way; turn left onto liberty way and then left onto republic trail; our model is on your right, 3713 republic trail. |
| Bedrooms | 5 | |
| Baths | 4 | |
| Year Built | 2024 | |
| Lot Size | Less Than .5 Acre | |
| Garage | 2 Car Garage | |
| HOA Dues | $385 Semi-Annual | |
| Property Type | Melissa Single Family (New) | |
| Listing Status | Active | |
| Listed By | Marsha Ashlock, Visions Realty & Investments | |
| Listing Price | $720,000 | |
| Schools: | ||
| Elem School | Harry Mckillop | |
| Middle School | Melissa | |
| High School | Melissa | |
| District | Melissa | |
| Bedrooms | 5 | |
| Baths | 4 | |
| Year Built | 2024 | |
| Lot Size | Less Than .5 Acre | |
| Garage | 2 Car Garage | |
| HOA Dues | $385 Semi-Annual | |
| Property Type | Melissa Single Family (New) | |
| Listing Status | Active | |
| Listed By | Marsha Ashlock, Visions Realty & Investments | |
| Listing Price | $720,000 | |
| Schools: | ||
| Elem School | Harry Mckillop | |
| Middle School | Melissa | |
| High School | Melissa | |
| District | Melissa | |
3101 Autumn Glen Drive Includes:
Remarks: *Contact Bloomfield about AMAZING Incentives* Ready May 2024! Experience Bloomfield's Spring Cress II floor plan, a 2-story sanctuary with 5 bdrms, 4 baths, Dining Room, Study, Media, and a Deluxe Kitchen, all crafted to elevate your lifestyle. Immerse yourself in the heart of culinary inspiration with pristine white cabinets complemented by stunning Lvl 5 white Quartz countertops. As you step through the 8' Front Door & traverse the home, vaulted ceilings soar above, creating an expansive ambiance accentuated by laminate wood flooring throughout. Gather by the Stone-to-Ceiling Fireplace, where crackling wood invites warmth. Outside, the enchantment continues with gutters, uplights, and gas stub for effortless grilling. Ascend the stairs to discover a unique vantage point—a railing ilo half wall in game room, offering an elevated perspective of below. Tucked in a quiet cul-de-sac, this exclusive home backs onto open space with only 1 neighbor nearby. Contact or visit us in Liberty! Directions: From tx 121, travel north toward melissa; continue north on tx 121 to liberty way; turn left onto liberty way and then left onto republic trail; our model is on your right, 3713 republic trail. |
| Additional Photos: | |||
 |
 |
 |
 |
 |
 |
 |
 |
NTREIS does not attempt to independently verify the currency, completeness, accuracy or authenticity of data contained herein.
Accordingly, the data is provided on an 'as is, as available' basis. Last Updated: 04-30-2024