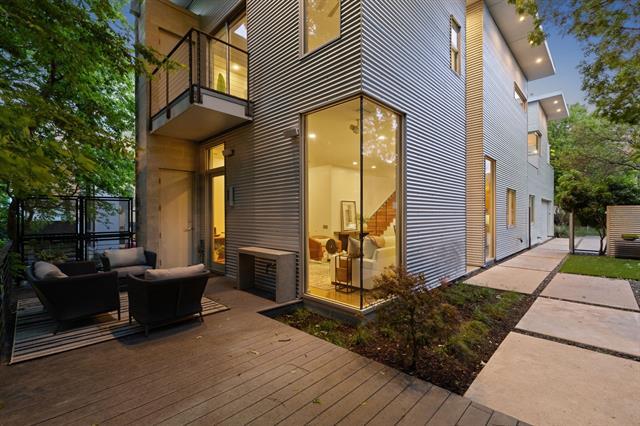41 Vanguard Way Includes:
Remarks: Custom residence built by DSGN & designed by TKTR Architects is now available in the award-winning sustainable community, Urban Reserve. This Lake Highlands community offers a modern lifestyle & access to nature while being just minutes from downtown Dallas. Entertain effortlessly in the open-concept kitchen and living space. The 1st level features sleek polished concrete flooring while wooden floors adorn the stairs and 2nd level. Natural light cascades through the skylight, illuminating the wooden ceiling beams guiding you to a landing pad & art wall hallway. With one bedroom downstairs, a primary bedroom, and a flex room, it lives like a 3-bedroom home. Elevator-ready. The home also offers several outdoor areas including a rooftop deck, a covered balcony at the primary suite & spacious backyard patio overlooking White Rock Creek & trail. Backyard recently enhanced with turf & landscaping. Don't miss the chance to see this LEED Platinum & ENERGY-STAR certified home! Directions: Heading north on interstate 75 exit 8a towards forest lane, head east, take right on stults road and right on vanguard way; property on right side of street. |
| Bedrooms | 2 | |
| Baths | 2 | |
| Year Built | 2008 | |
| Lot Size | Less Than .5 Acre | |
| Garage | 2 Car Garage | |
| HOA Dues | $1100 Semi-Annual | |
| Property Type | Dallas Single Family | |
| Listing Status | Active | |
| Listed By | Lauren Klein, Compass RE Texas, LLC. | |
| Listing Price | $895,000 | |
| Schools: | ||
| Elem School | Stults Road | |
| High School | Lake Highlands | |
| District | Richardson | |
| Bedrooms | 2 | |
| Baths | 2 | |
| Year Built | 2008 | |
| Lot Size | Less Than .5 Acre | |
| Garage | 2 Car Garage | |
| HOA Dues | $1100 Semi-Annual | |
| Property Type | Dallas Single Family | |
| Listing Status | Active | |
| Listed By | Lauren Klein, Compass RE Texas, LLC. | |
| Listing Price | $895,000 | |
| Schools: | ||
| Elem School | Stults Road | |
| High School | Lake Highlands | |
| District | Richardson | |
41 Vanguard Way Includes:
Remarks: Custom residence built by DSGN & designed by TKTR Architects is now available in the award-winning sustainable community, Urban Reserve. This Lake Highlands community offers a modern lifestyle & access to nature while being just minutes from downtown Dallas. Entertain effortlessly in the open-concept kitchen and living space. The 1st level features sleek polished concrete flooring while wooden floors adorn the stairs and 2nd level. Natural light cascades through the skylight, illuminating the wooden ceiling beams guiding you to a landing pad & art wall hallway. With one bedroom downstairs, a primary bedroom, and a flex room, it lives like a 3-bedroom home. Elevator-ready. The home also offers several outdoor areas including a rooftop deck, a covered balcony at the primary suite & spacious backyard patio overlooking White Rock Creek & trail. Backyard recently enhanced with turf & landscaping. Don't miss the chance to see this LEED Platinum & ENERGY-STAR certified home! Directions: Heading north on interstate 75 exit 8a towards forest lane, head east, take right on stults road and right on vanguard way; property on right side of street. |
| Additional Photos: | |||
 |
 |
 |
 |
 |
 |
 |
 |
NTREIS does not attempt to independently verify the currency, completeness, accuracy or authenticity of data contained herein.
Accordingly, the data is provided on an 'as is, as available' basis. Last Updated: 05-01-2024