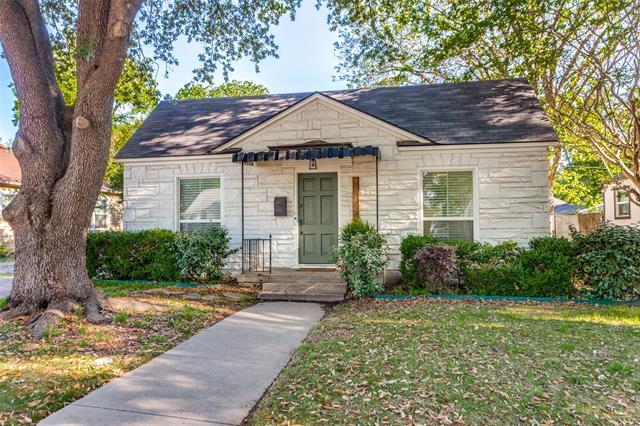3812 Birchman Avenue Includes:
Remarks: Welcome to this charming Austin Stone home. This open living space is filled w natural light with the LR seamlessly connecting to the dining area, The well-appointed kitchen features modern appliances, ample granite counter space, & lots of storage. The primary bedroom offers a generous layout & a en-suite bath w dbl vanities and walk in closet. A 2nd bedroom & bath offer flexibility for a home office, guest room, or nursery. The fenced, private backyard is perfect for enjoying the beautiful Texas weather. The well-maintained landscaping adds to the curb appeal of the home. Conveniently located close to TCU, the hospital district and downtown and walking distance to Dickies, museums, restaurants and retail. Directions: Please use gps for accuracy. |
| Bedrooms | 2 | |
| Baths | 2 | |
| Year Built | 1942 | |
| Lot Size | Less Than .5 Acre | |
| Garage | 1 Car Garage | |
| Property Type | Fort Worth Single Family | |
| Listing Status | Active | |
| Listed By | Leigh Crates, Compass RE Texas, LLC | |
| Listing Price | $460,000 | |
| Schools: | ||
| Elem School | Southhimou | |
| Middle School | Stripling | |
| High School | Arlington Heights | |
| District | Fort Worth | |
| Bedrooms | 2 | |
| Baths | 2 | |
| Year Built | 1942 | |
| Lot Size | Less Than .5 Acre | |
| Garage | 1 Car Garage | |
| Property Type | Fort Worth Single Family | |
| Listing Status | Active | |
| Listed By | Leigh Crates, Compass RE Texas, LLC | |
| Listing Price | $460,000 | |
| Schools: | ||
| Elem School | Southhimou | |
| Middle School | Stripling | |
| High School | Arlington Heights | |
| District | Fort Worth | |
3812 Birchman Avenue Includes:
Remarks: Welcome to this charming Austin Stone home. This open living space is filled w natural light with the LR seamlessly connecting to the dining area, The well-appointed kitchen features modern appliances, ample granite counter space, & lots of storage. The primary bedroom offers a generous layout & a en-suite bath w dbl vanities and walk in closet. A 2nd bedroom & bath offer flexibility for a home office, guest room, or nursery. The fenced, private backyard is perfect for enjoying the beautiful Texas weather. The well-maintained landscaping adds to the curb appeal of the home. Conveniently located close to TCU, the hospital district and downtown and walking distance to Dickies, museums, restaurants and retail. Directions: Please use gps for accuracy. |
| Additional Photos: | |||
 |
 |
 |
 |
 |
 |
 |
 |
NTREIS does not attempt to independently verify the currency, completeness, accuracy or authenticity of data contained herein.
Accordingly, the data is provided on an 'as is, as available' basis. Last Updated: 05-03-2024