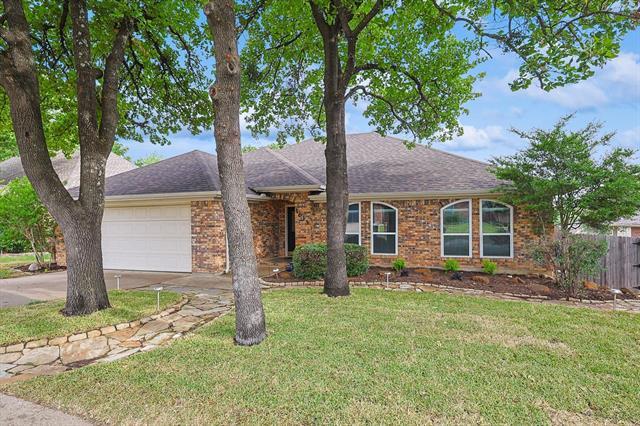1613 Saxon Drive Includes:
Remarks: Fabulous updated one-story home in the heart of Bedford with easy access to Hwy 183 and Hwy 121. Great drive-up appeal with recently installed sod and fresh landscaping in the front yard. Entering the home, you will notice an eye for detail! Features abound with wide plank-engineered hardwood floor and a light gray interior color. The kitchen is accentuated with customized cabinetry, rich grey tone quartz countertops, subway tile backsplash, double oven, pot filler, a farm sink, and wood shelving accents. Enjoy the spacious living area with high ceiling and recessed lighting that flows into a sitting area with unique double-sided fireplace shared with the dining room. Meticulously cared for and move-in ready this home has an updated primary bath with dual closet space, and complete WIFI sprinkler system. Exterior features include a well-maintained wood deck overlooking the backyard. The two-car garage has epoxy flooring and an electric-powered attic lift. Directions: North of harwood road; turn left onto forest ridge drive; turn right on saxon; property woill be on left side of street. |
| Bedrooms | 3 | |
| Baths | 2 | |
| Year Built | 1984 | |
| Lot Size | Less Than .5 Acre | |
| Garage | 2 Car Garage | |
| Property Type | Bedford Single Family | |
| Listing Status | Active | |
| Listed By | Ron Leach, Acquisto Real Estate | |
| Listing Price | $497,500 | |
| Schools: | ||
| Elem School | Spring Garden | |
| High School | Trinity | |
| District | Hurst Euless Bedford | |
| Bedrooms | 3 | |
| Baths | 2 | |
| Year Built | 1984 | |
| Lot Size | Less Than .5 Acre | |
| Garage | 2 Car Garage | |
| Property Type | Bedford Single Family | |
| Listing Status | Active | |
| Listed By | Ron Leach, Acquisto Real Estate | |
| Listing Price | $497,500 | |
| Schools: | ||
| Elem School | Spring Garden | |
| High School | Trinity | |
| District | Hurst Euless Bedford | |
1613 Saxon Drive Includes:
Remarks: Fabulous updated one-story home in the heart of Bedford with easy access to Hwy 183 and Hwy 121. Great drive-up appeal with recently installed sod and fresh landscaping in the front yard. Entering the home, you will notice an eye for detail! Features abound with wide plank-engineered hardwood floor and a light gray interior color. The kitchen is accentuated with customized cabinetry, rich grey tone quartz countertops, subway tile backsplash, double oven, pot filler, a farm sink, and wood shelving accents. Enjoy the spacious living area with high ceiling and recessed lighting that flows into a sitting area with unique double-sided fireplace shared with the dining room. Meticulously cared for and move-in ready this home has an updated primary bath with dual closet space, and complete WIFI sprinkler system. Exterior features include a well-maintained wood deck overlooking the backyard. The two-car garage has epoxy flooring and an electric-powered attic lift. Directions: North of harwood road; turn left onto forest ridge drive; turn right on saxon; property woill be on left side of street. |
| Additional Photos: | |||
 |
 |
 |
 |
 |
 |
 |
 |
NTREIS does not attempt to independently verify the currency, completeness, accuracy or authenticity of data contained herein.
Accordingly, the data is provided on an 'as is, as available' basis. Last Updated: 05-03-2024