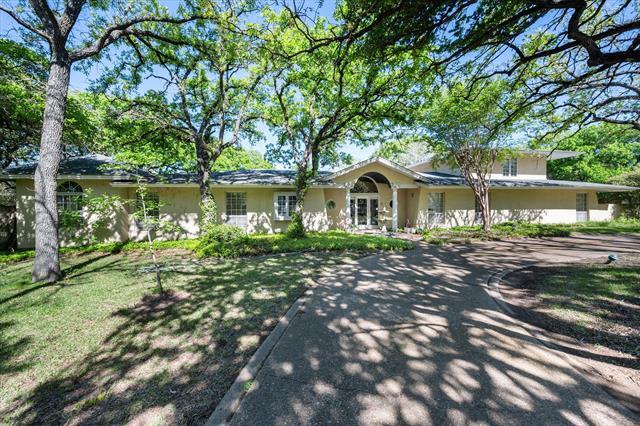8 Twin Lakes Court Includes:
Remarks: Estate home in Dalworthington Gardens on 1.5 acres with most of a private lake. Large kitchen with Corian counters, 3 sinks, warming drawer, gas cook top, microwave, pull out cabinets & room for a subzero fridge. Bay window in breakfast area has built in hutch. Huge utility room with 16 drawers, plant window, sink & wall of cabinets, room for fridge & freezer. Office has bookshelves, built in desk & pocket door to primary bedroom. Primary bedroom has sun room off of it & 2 baths. One bath has shower, sunken tub & toilet, other has soaker tub, vanity, toilet & door to pool. One bedroom has french doors to pool & private bath. Pella & custom windows include many crank ones. Beautiful heavily wooded lot with privacy, pool & lake stocked with bass. Seller added 1000 sq. ft. family room & sun room. Roof 3 yrs old. 3 HVAC units. Large private patio off breakfast area. Bomb shelter under master with water and HVAC. Oversized 3 car garage, wall of storage cabinets, 4 closets & workbench. Directions: South; bowen road north of i20 to twin springs drive; west to end of street then left on twin lakes; home will be on the right. |
| Bedrooms | 4 | |
| Baths | 6 | |
| Year Built | 1965 | |
| Lot Size | 1 to < 3 Acres | |
| Garage | 3 Car Garage | |
| Property Type | Dalworthington Gardens Single Family | |
| Listing Status | Active | |
| Listed By | Vicki English, English Realty, LLC | |
| Listing Price | 887,000 | |
| Schools: | ||
| Elem School | Key | |
| High School | Arlington | |
| District | Arlington | |
| Bedrooms | 4 | |
| Baths | 6 | |
| Year Built | 1965 | |
| Lot Size | 1 to < 3 Acres | |
| Garage | 3 Car Garage | |
| Property Type | Dalworthington Gardens Single Family | |
| Listing Status | Active | |
| Listed By | Vicki English, English Realty, LLC | |
| Listing Price | $887,000 | |
| Schools: | ||
| Elem School | Key | |
| High School | Arlington | |
| District | Arlington | |
8 Twin Lakes Court Includes:
Remarks: Estate home in Dalworthington Gardens on 1.5 acres with most of a private lake. Large kitchen with Corian counters, 3 sinks, warming drawer, gas cook top, microwave, pull out cabinets & room for a subzero fridge. Bay window in breakfast area has built in hutch. Huge utility room with 16 drawers, plant window, sink & wall of cabinets, room for fridge & freezer. Office has bookshelves, built in desk & pocket door to primary bedroom. Primary bedroom has sun room off of it & 2 baths. One bath has shower, sunken tub & toilet, other has soaker tub, vanity, toilet & door to pool. One bedroom has french doors to pool & private bath. Pella & custom windows include many crank ones. Beautiful heavily wooded lot with privacy, pool & lake stocked with bass. Seller added 1000 sq. ft. family room & sun room. Roof 3 yrs old. 3 HVAC units. Large private patio off breakfast area. Bomb shelter under master with water and HVAC. Oversized 3 car garage, wall of storage cabinets, 4 closets & workbench. Directions: South; bowen road north of i20 to twin springs drive; west to end of street then left on twin lakes; home will be on the right. |
| Additional Photos: | |||
 |
 |
 |
 |
 |
 |
 |
 |
NTREIS does not attempt to independently verify the currency, completeness, accuracy or authenticity of data contained herein.
Accordingly, the data is provided on an 'as is, as available' basis. Last Updated: 05-04-2024