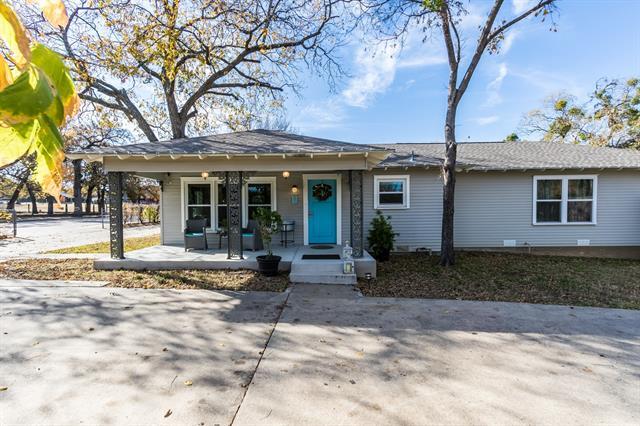526 Ball Street Includes:
Remarks: 3 building compound; Main house, 3 Bd,3B and half B, 2 LR, Full guest house with kitchenette and bath, which faces away from main house and detached garage with small living area, kitchenette and bath can be efficiency apt., office, whatever you need! Short walking distance to Hotel Vin, Harvest Hall, train, all the stores and restaurants on Main St, Parallel to Nash Farm and across the street to the Botanical Gardens. Candlelight Historical Home Tour Home. Formal living room with vaulted ceiling with dining area with built-ins, 2 way gas fireplace, ceiling fans and beam. Your gourmet kitchen with SS appliances, double oven, walk in pantry with drawers & shelves, granite counters, eat in counter. 3 bedrooms all with ensuite bathrooms. Hall half bath too. Relax on the wrap around porch with fireplace, overlooking your large backyard. Energy efficient gas heat, tankless water heater. Completely remodeled and addition in 2015-2016. NEW roof 8-23 exterior paint by Ware Bros Paint 12-22. Directions: From 114, north on william d tate avenue; continue onto ball street; property is on the left corner, at college street and ball street; across the street, from nash farms. |
| Bedrooms | 4 | |
| Baths | 6 | |
| Year Built | 1960 | |
| Lot Size | Less Than .5 Acre | |
| Garage | 2 Car Garage | |
| Property Type | Grapevine Single Family | |
| Listing Status | Active | |
| Listed By | Lucie Muns, DAF Property Group INC | |
| Listing Price | $1,249,000 | |
| Schools: | ||
| Elem School | Cannon | |
| Middle School | Grapevine | |
| High School | Grapevine | |
| District | Grapevine Colleyville | |
| Bedrooms | 4 | |
| Baths | 6 | |
| Year Built | 1960 | |
| Lot Size | Less Than .5 Acre | |
| Garage | 2 Car Garage | |
| Property Type | Grapevine Single Family | |
| Listing Status | Active | |
| Listed By | Lucie Muns, DAF Property Group INC | |
| Listing Price | $1,249,000 | |
| Schools: | ||
| Elem School | Cannon | |
| Middle School | Grapevine | |
| High School | Grapevine | |
| District | Grapevine Colleyville | |
526 Ball Street Includes:
Remarks: 3 building compound; Main house, 3 Bd,3B and half B, 2 LR, Full guest house with kitchenette and bath, which faces away from main house and detached garage with small living area, kitchenette and bath can be efficiency apt., office, whatever you need! Short walking distance to Hotel Vin, Harvest Hall, train, all the stores and restaurants on Main St, Parallel to Nash Farm and across the street to the Botanical Gardens. Candlelight Historical Home Tour Home. Formal living room with vaulted ceiling with dining area with built-ins, 2 way gas fireplace, ceiling fans and beam. Your gourmet kitchen with SS appliances, double oven, walk in pantry with drawers & shelves, granite counters, eat in counter. 3 bedrooms all with ensuite bathrooms. Hall half bath too. Relax on the wrap around porch with fireplace, overlooking your large backyard. Energy efficient gas heat, tankless water heater. Completely remodeled and addition in 2015-2016. NEW roof 8-23 exterior paint by Ware Bros Paint 12-22. Directions: From 114, north on william d tate avenue; continue onto ball street; property is on the left corner, at college street and ball street; across the street, from nash farms. |
| Additional Photos: | |||
 |
 |
 |
 |
 |
 |
 |
 |
NTREIS does not attempt to independently verify the currency, completeness, accuracy or authenticity of data contained herein.
Accordingly, the data is provided on an 'as is, as available' basis. Last Updated: 05-02-2024