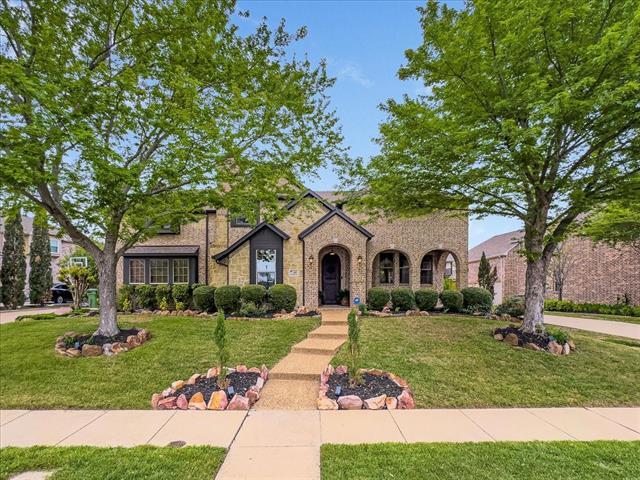405 Whisperfield Drive Includes:
Remarks: ABSOLUTELY STUNNING IN & OUT! This custom one-owner Sotherby home sits in sought after Rolling Ridge Estates! The customization of this home is nothing less than spectacular. Meticulously maintained interior has tons of CUSTOM UPGRADES, exquisite hand-scraped hardwoods, chandeliers, metal doors, stone fireplace, plantation shutters, iron balusters staircase. Gourmet kitchen features an abundance of knotty aldar cabinets, granite, double ovens (2022), ss appliances (2023), Gas cooktop, island & breakfast bar. Resort style backyard oasis with huge 41 ft long pool w-spa, 32 ft pergola, gas outdoor pizza oven, gas outdoor fireplace, cover patio, 7ft BOB privacy fence (2000) and beautiful landscaping. Recent upgrades include, Pool equipment & coping (2024), AC & Heater (2017) Roof (2018) Outdoor paint (2018) Master bathroom (2019) Other bedrooms & bathrooms (2023) Interior Paint (2024) Carpet (2024) Master and 1 bedroom (office) downstairs , 3 bedrooms up w large game room and media room. |
| Bedrooms | 5 | |
| Baths | 4 | |
| Year Built | 2004 | |
| Lot Size | Less Than .5 Acre | |
| Garage | 3 Car Garage | |
| HOA Dues | $500 Annually | |
| Property Type | Murphy Single Family | |
| Listing Status | Active | |
| Listed By | Charlene Winter, New Age Real Estate | |
| Listing Price | $950,000 | |
| Schools: | ||
| Elem School | Hunt | |
| Middle School | Murphy | |
| High School | Mcmillen | |
| District | Plano | |
| Bedrooms | 5 | |
| Baths | 4 | |
| Year Built | 2004 | |
| Lot Size | Less Than .5 Acre | |
| Garage | 3 Car Garage | |
| HOA Dues | $500 Annually | |
| Property Type | Murphy Single Family | |
| Listing Status | Active | |
| Listed By | Charlene Winter, New Age Real Estate | |
| Listing Price | $950,000 | |
| Schools: | ||
| Elem School | Hunt | |
| Middle School | Murphy | |
| High School | Mcmillen | |
| District | Plano | |
405 Whisperfield Drive Includes:
Remarks: ABSOLUTELY STUNNING IN & OUT! This custom one-owner Sotherby home sits in sought after Rolling Ridge Estates! The customization of this home is nothing less than spectacular. Meticulously maintained interior has tons of CUSTOM UPGRADES, exquisite hand-scraped hardwoods, chandeliers, metal doors, stone fireplace, plantation shutters, iron balusters staircase. Gourmet kitchen features an abundance of knotty aldar cabinets, granite, double ovens (2022), ss appliances (2023), Gas cooktop, island & breakfast bar. Resort style backyard oasis with huge 41 ft long pool w-spa, 32 ft pergola, gas outdoor pizza oven, gas outdoor fireplace, cover patio, 7ft BOB privacy fence (2000) and beautiful landscaping. Recent upgrades include, Pool equipment & coping (2024), AC & Heater (2017) Roof (2018) Outdoor paint (2018) Master bathroom (2019) Other bedrooms & bathrooms (2023) Interior Paint (2024) Carpet (2024) Master and 1 bedroom (office) downstairs , 3 bedrooms up w large game room and media room. |
| Additional Photos: | |||
 |
 |
 |
 |
 |
 |
 |
 |
NTREIS does not attempt to independently verify the currency, completeness, accuracy or authenticity of data contained herein.
Accordingly, the data is provided on an 'as is, as available' basis. Last Updated: 05-01-2024