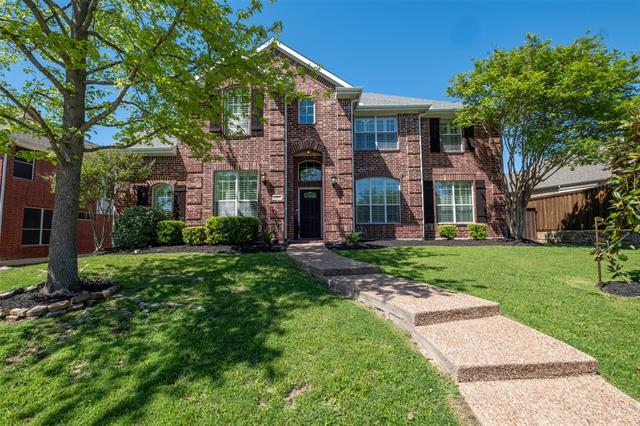3833 Wintergreen Drive Includes:
Remarks: Welcome Home to this beautiful 5 bedroom 2 story in Stoney Hollow nestled among Plano’s most beautiful lush parks. When you enter the front door you are welcomed by warm hardwood floors and expansive spaces. The dramatic high ceilings offer you inspiring style and design. The family room with soaring ceilings is open to the large breakfast and spacious kitchen. The large kitchen is appointed with granite countertops, gas cooktop, double ovens, walk-in pantry, Island and desk area. This home offers many entertaining spaces from the front living and dining rooms, family room with a warm cozy fireplace, a loft upstairs and a large media room. The primary bedroom on the 1st floor offers a serene tucked away space with 4 beds up. The large yard has an expansive patio and large grassy areas. The three car tandem garage is perfect for parking a third vehicle, workshop or storage space. Neighborhood boasts walking paths, water features, community swimming pool and nearby elementary school. Directions: 75 to parker road; east on parker to coldwater creek; turn right on coldwater creek then turn right on oxbow creek; left on pondview drive and left on walnut ridge left on hansford right on wintergreen and home is on the left. |
| Bedrooms | 5 | |
| Baths | 4 | |
| Year Built | 2004 | |
| Lot Size | Less Than .5 Acre | |
| Garage | 3 Car Garage | |
| HOA Dues | $530 Annually | |
| Property Type | Plano Single Family | |
| Listing Status | Active Under Contract | |
| Listed By | Tannah McGaughy, Ebby Halliday, Realtors | |
| Listing Price | 650,000 | |
| Schools: | ||
| Elem School | Hickey | |
| Middle School | Bowman | |
| High School | Williams | |
| District | Plano | |
| Senior School | Plano East | |
| Bedrooms | 5 | |
| Baths | 4 | |
| Year Built | 2004 | |
| Lot Size | Less Than .5 Acre | |
| Garage | 3 Car Garage | |
| HOA Dues | $530 Annually | |
| Property Type | Plano Single Family | |
| Listing Status | Active Under Contract | |
| Listed By | Tannah McGaughy, Ebby Halliday, Realtors | |
| Listing Price | $650,000 | |
| Schools: | ||
| Elem School | Hickey | |
| Middle School | Bowman | |
| High School | Williams | |
| District | Plano | |
| Senior School | Plano East | |
3833 Wintergreen Drive Includes:
Remarks: Welcome Home to this beautiful 5 bedroom 2 story in Stoney Hollow nestled among Plano’s most beautiful lush parks. When you enter the front door you are welcomed by warm hardwood floors and expansive spaces. The dramatic high ceilings offer you inspiring style and design. The family room with soaring ceilings is open to the large breakfast and spacious kitchen. The large kitchen is appointed with granite countertops, gas cooktop, double ovens, walk-in pantry, Island and desk area. This home offers many entertaining spaces from the front living and dining rooms, family room with a warm cozy fireplace, a loft upstairs and a large media room. The primary bedroom on the 1st floor offers a serene tucked away space with 4 beds up. The large yard has an expansive patio and large grassy areas. The three car tandem garage is perfect for parking a third vehicle, workshop or storage space. Neighborhood boasts walking paths, water features, community swimming pool and nearby elementary school. Directions: 75 to parker road; east on parker to coldwater creek; turn right on coldwater creek then turn right on oxbow creek; left on pondview drive and left on walnut ridge left on hansford right on wintergreen and home is on the left. |
| Additional Photos: | |||
 |
 |
 |
 |
 |
 |
 |
 |
NTREIS does not attempt to independently verify the currency, completeness, accuracy or authenticity of data contained herein.
Accordingly, the data is provided on an 'as is, as available' basis. Last Updated: 05-05-2024