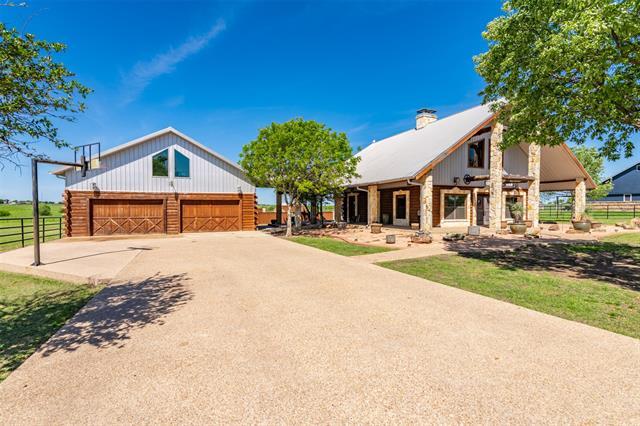12401 County Road 1002 Includes:
Remarks: Here it is once in a lifetime find for your Buyer looking for a Custom Built Oasis in Godley Wildcat Country. Seller did not spare any expense in the building of this well built and maintained Custom Home. Main home floor plan has 3 bedrooms with Primary on main floor, two bedrooms, and full bath upstairs. Wrap around porch with outstanding views. Salt water pool with slide, water falls, 6x15 pool equipment and log covered. 21x25 climate controlled fully loaded cabana with shower, bathroom, and appliances, dual fireplace and 16x25 covered patio for outside enjoyment. 24x12 ft covered dog kennel with water, electric, 24x108 ft pipe fence dog run. 40x25 Gym with Central Heat air, a 12 ft carport and RV 50 amp supply hookups. Full Shop in garage 15x35 roughly, Up above the massive garage area is roughly 1000 ft upstairs living space, backstair case to an oversize un covered porch to look at the stars. Have your Realtor see the Appraisers Measurements in the Documents section. Directions: Follow your gps to 171 turn onto 2331 go to 913 west turn left; property at end of 913 west on 1002. |
| Bedrooms | 3 | |
| Baths | 3 | |
| Year Built | 2004 | |
| Lot Size | 1 to < 3 Acres | |
| Garage | 4 Car Garage | |
| Property Type | Godley Single Family | |
| Listing Status | Active | |
| Listed By | Kevin Smith, Keller Williams Realty | |
| Listing Price | $1,400,000 | |
| Schools: | ||
| Elem School | Godley | |
| Middle School | Godley | |
| High School | Godley | |
| District | Godley | |
| Bedrooms | 3 | |
| Baths | 3 | |
| Year Built | 2004 | |
| Lot Size | 1 to < 3 Acres | |
| Garage | 4 Car Garage | |
| Property Type | Godley Single Family | |
| Listing Status | Active | |
| Listed By | Kevin Smith, Keller Williams Realty | |
| Listing Price | $1,400,000 | |
| Schools: | ||
| Elem School | Godley | |
| Middle School | Godley | |
| High School | Godley | |
| District | Godley | |
12401 County Road 1002 Includes:
Remarks: Here it is once in a lifetime find for your Buyer looking for a Custom Built Oasis in Godley Wildcat Country. Seller did not spare any expense in the building of this well built and maintained Custom Home. Main home floor plan has 3 bedrooms with Primary on main floor, two bedrooms, and full bath upstairs. Wrap around porch with outstanding views. Salt water pool with slide, water falls, 6x15 pool equipment and log covered. 21x25 climate controlled fully loaded cabana with shower, bathroom, and appliances, dual fireplace and 16x25 covered patio for outside enjoyment. 24x12 ft covered dog kennel with water, electric, 24x108 ft pipe fence dog run. 40x25 Gym with Central Heat air, a 12 ft carport and RV 50 amp supply hookups. Full Shop in garage 15x35 roughly, Up above the massive garage area is roughly 1000 ft upstairs living space, backstair case to an oversize un covered porch to look at the stars. Have your Realtor see the Appraisers Measurements in the Documents section. Directions: Follow your gps to 171 turn onto 2331 go to 913 west turn left; property at end of 913 west on 1002. |
| Additional Photos: | |||
 |
 |
 |
 |
 |
 |
 |
 |
NTREIS does not attempt to independently verify the currency, completeness, accuracy or authenticity of data contained herein.
Accordingly, the data is provided on an 'as is, as available' basis. Last Updated: 05-01-2024