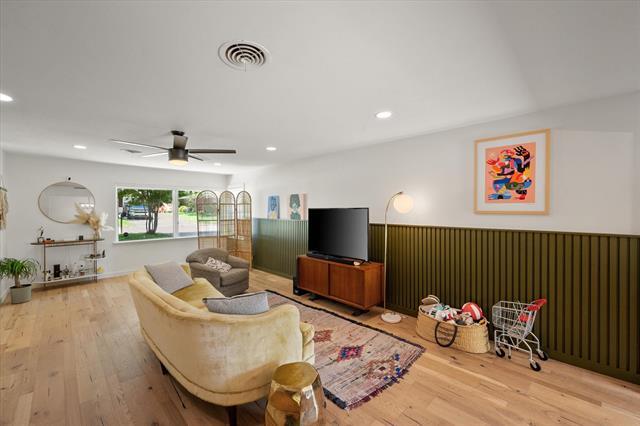1129 Usher Street Includes:
Remarks: Ample natural light in this FULLY renovated mid-century modern Benbrook gem with BRAND NEW 240 sq ft addition (NOT counted in the square footage) that includes gorgeous bath with walk-in shower, closet, queen Murphy bed & 1,200BTU energy efficient mini split. 2020-2021 brought all the new upgrades including windows, roof and gutters, flooring, exterior paint, appliances, light fixtures, and HVAC system. Foundation repaired in 2020 with transferable warranty. Upgraded insulation in attic in 2021. Engineered hardwood floors in all main areas. Bedrooms and bathrooms freshly painted in early 2024. Sitting on just over a third of an acre with a large wood deck. This house is a dream! The blend of mid-century and modern design elements creates a welcoming and comfortable atmosphere. The fully renovated interior and valuable upgrades ensure both functionality and peace of mind. Plus, the recent aesthetic upgrades add a personal touch and enhance the overall charm of the home. Directions: From i20, exit us 377; go south; left on mercedes; right on usher; home on left; sop. |
| Bedrooms | 3 | |
| Baths | 2 | |
| Year Built | 1958 | |
| Lot Size | Less Than .5 Acre | |
| Garage | 2 Car Garage | |
| Property Type | Benbrook Single Family | |
| Listing Status | Active | |
| Listed By | Christina Danner, Storybook Realty LLC | |
| Listing Price | $425,000 | |
| Schools: | ||
| Elem School | Benbrook | |
| Middle School | Benbrook | |
| High School | Benbrook | |
| District | Fort Worth | |
| Intermediate School | Wedgewood | |
| Bedrooms | 3 | |
| Baths | 2 | |
| Year Built | 1958 | |
| Lot Size | Less Than .5 Acre | |
| Garage | 2 Car Garage | |
| Property Type | Benbrook Single Family | |
| Listing Status | Active | |
| Listed By | Christina Danner, Storybook Realty LLC | |
| Listing Price | $425,000 | |
| Schools: | ||
| Elem School | Benbrook | |
| Middle School | Benbrook | |
| High School | Benbrook | |
| District | Fort Worth | |
| Intermediate School | Wedgewood | |
1129 Usher Street Includes:
Remarks: Ample natural light in this FULLY renovated mid-century modern Benbrook gem with BRAND NEW 240 sq ft addition (NOT counted in the square footage) that includes gorgeous bath with walk-in shower, closet, queen Murphy bed & 1,200BTU energy efficient mini split. 2020-2021 brought all the new upgrades including windows, roof and gutters, flooring, exterior paint, appliances, light fixtures, and HVAC system. Foundation repaired in 2020 with transferable warranty. Upgraded insulation in attic in 2021. Engineered hardwood floors in all main areas. Bedrooms and bathrooms freshly painted in early 2024. Sitting on just over a third of an acre with a large wood deck. This house is a dream! The blend of mid-century and modern design elements creates a welcoming and comfortable atmosphere. The fully renovated interior and valuable upgrades ensure both functionality and peace of mind. Plus, the recent aesthetic upgrades add a personal touch and enhance the overall charm of the home. Directions: From i20, exit us 377; go south; left on mercedes; right on usher; home on left; sop. |
| Additional Photos: | |||
 |
 |
 |
 |
 |
 |
 |
 |
NTREIS does not attempt to independently verify the currency, completeness, accuracy or authenticity of data contained herein.
Accordingly, the data is provided on an 'as is, as available' basis. Last Updated: 05-01-2024