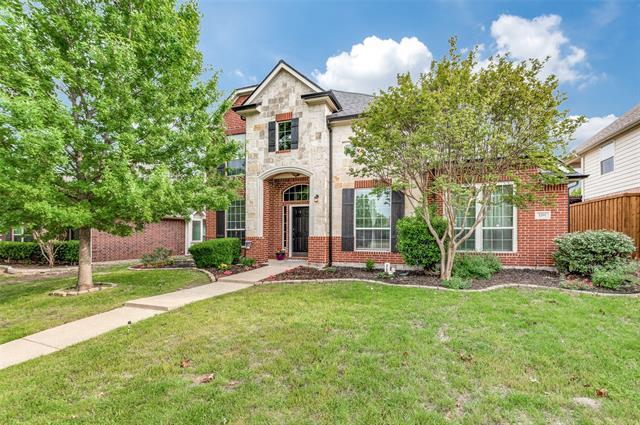1201 Surrey Lane Includes:
Remarks: This stunning home, featuring 5 bedrooms 3 and half baths, is located in the prestigious Allen ISD. Its prime location offers convenient access to shopping, restaurants and quick highway access. As you step inside, you will be greeted by a grand foyer that leads to a formal dining area and a study with elegant French doors. The open floor plan showcases a spacious kitchen with a sizable island, ample counter space, cabinets, and a walk-in pantry. The kitchen seamlessly flows into a large living area boasting a stunning stone fireplace. Upstairs, you will find a generous game room, 4 bedrooms with walk-in closets, and 2 bathrooms. The backyard is a true oasis, complete with a pool raised spa, and a covered patio, making it perfect for outdoor entertainment. The roof, water heater and HVAC were replaced within the last 2 years. This property is priced competitively for a quick sale. Owner is related to agent. Directions: West on exchange from 75, right on alma, right on arbor park, right on coachlight crossing to surrey; refer to gps. |
| Bedrooms | 5 | |
| Baths | 4 | |
| Year Built | 2000 | |
| Lot Size | Less Than .5 Acre | |
| Garage | 2 Car Garage | |
| HOA Dues | $600 Annually | |
| Property Type | Allen Single Family | |
| Listing Status | Active | |
| Listed By | Candice Brumbelow, First-In Realty | |
| Listing Price | $679,900 | |
| Schools: | ||
| Elem School | Boon | |
| Middle School | Ereckson | |
| High School | Allen | |
| District | Allen | |
| Bedrooms | 5 | |
| Baths | 4 | |
| Year Built | 2000 | |
| Lot Size | Less Than .5 Acre | |
| Garage | 2 Car Garage | |
| HOA Dues | $600 Annually | |
| Property Type | Allen Single Family | |
| Listing Status | Active | |
| Listed By | Candice Brumbelow, First-In Realty | |
| Listing Price | $679,900 | |
| Schools: | ||
| Elem School | Boon | |
| Middle School | Ereckson | |
| High School | Allen | |
| District | Allen | |
1201 Surrey Lane Includes:
Remarks: This stunning home, featuring 5 bedrooms 3 and half baths, is located in the prestigious Allen ISD. Its prime location offers convenient access to shopping, restaurants and quick highway access. As you step inside, you will be greeted by a grand foyer that leads to a formal dining area and a study with elegant French doors. The open floor plan showcases a spacious kitchen with a sizable island, ample counter space, cabinets, and a walk-in pantry. The kitchen seamlessly flows into a large living area boasting a stunning stone fireplace. Upstairs, you will find a generous game room, 4 bedrooms with walk-in closets, and 2 bathrooms. The backyard is a true oasis, complete with a pool raised spa, and a covered patio, making it perfect for outdoor entertainment. The roof, water heater and HVAC were replaced within the last 2 years. This property is priced competitively for a quick sale. Owner is related to agent. Directions: West on exchange from 75, right on alma, right on arbor park, right on coachlight crossing to surrey; refer to gps. |
| Additional Photos: | |||
 |
 |
 |
 |
 |
 |
 |
 |
NTREIS does not attempt to independently verify the currency, completeness, accuracy or authenticity of data contained herein.
Accordingly, the data is provided on an 'as is, as available' basis. Last Updated: 05-02-2024