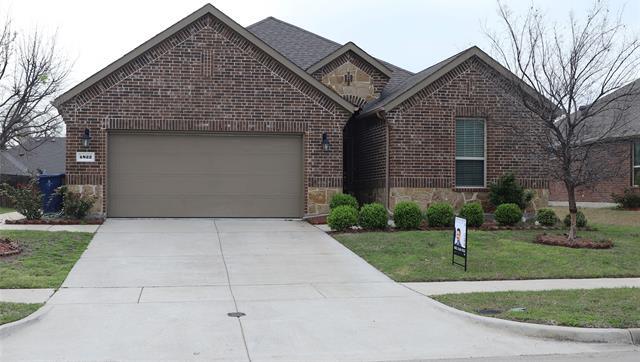4822 Westlake Drive Includes:
Remarks: Open house on Saturday April 14th. Dual kitchens and two dining areas make this multi-generational home stand out. Its custom floor plan boasts four bedrooms and three full baths, with the flexibility to create a separate in-law suite complete with its own kitchen, dining space, bedroom, bathroom and laundry. Enjoy the spacious backyard and covered patio. Inside, the open floor layout features tile and luxury planks flooring throughout. Both kitchens are equipped with granite countertops and stainless steel appliances, adding to the home's appeal. Directions: Use gps; from interstate thirty, take bobtown road and continue towards sunnyvale; turn left into westlake drive. |
| Bedrooms | 4 | |
| Baths | 3 | |
| Year Built | 2016 | |
| Lot Size | Less Than .5 Acre | |
| Garage | 2 Car Garage | |
| HOA Dues | $600 Annually | |
| Property Type | Garland Single Family | |
| Listing Status | Active | |
| Listed By | Deepak Benny, JPAR Dallas | |
| Listing Price | $465,000 | |
| Schools: | ||
| District | Garland | |
| Bedrooms | 4 | |
| Baths | 3 | |
| Year Built | 2016 | |
| Lot Size | Less Than .5 Acre | |
| Garage | 2 Car Garage | |
| HOA Dues | $600 Annually | |
| Property Type | Garland Single Family | |
| Listing Status | Active | |
| Listed By | Deepak Benny, JPAR Dallas | |
| Listing Price | $465,000 | |
| Schools: | ||
| District | Garland | |
4822 Westlake Drive Includes:
Remarks: Open house on Saturday April 14th. Dual kitchens and two dining areas make this multi-generational home stand out. Its custom floor plan boasts four bedrooms and three full baths, with the flexibility to create a separate in-law suite complete with its own kitchen, dining space, bedroom, bathroom and laundry. Enjoy the spacious backyard and covered patio. Inside, the open floor layout features tile and luxury planks flooring throughout. Both kitchens are equipped with granite countertops and stainless steel appliances, adding to the home's appeal. Directions: Use gps; from interstate thirty, take bobtown road and continue towards sunnyvale; turn left into westlake drive. |
| Additional Photos: | |||
 |
 |
 |
 |
 |
 |
 |
 |
NTREIS does not attempt to independently verify the currency, completeness, accuracy or authenticity of data contained herein.
Accordingly, the data is provided on an 'as is, as available' basis. Last Updated: 04-30-2024