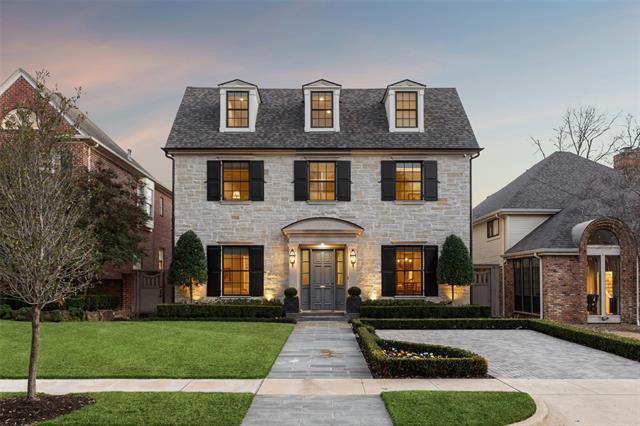3205 Amherst Avenue Includes:
Remarks: HPISD zoned for UP elementary. Still feels like brand new, this approximately 3 year old, Charming Georgian gem of a home is oozing with curb appeal. Limestone facade, cedar shutters, Pennsylvania blue lead walk, dry set paver parking in front, turfed back yard, generously sized covered patio, very rare primary suite on 1st floor. Tons of storage throughout, 2 laundry rooms one on each floor, stacked closets for a future elevator, 3 flex spaces on 2nd and 3rd floor that could be used as 5th bedroom or media or game or exercise or as additional living space including the possibility to add another primary suite on the second floor. SubZero Wolf appliances, full foam insulation, wood clad windows and doors, the list goes on. It's a must see in person and won't last. Directions: 75 to lovers, west on lovers to airline, south on airline to amherst, west on amherst. |
| Bedrooms | 4 | |
| Baths | 6 | |
| Year Built | 2021 | |
| Lot Size | Less Than .5 Acre | |
| Garage | 2 Car Garage | |
| Property Type | University Park Single Family | |
| Listing Status | Active | |
| Listed By | Ty Vaughn, Robert Elliott and Associates | |
| Listing Price | $3,475,000 | |
| Schools: | ||
| Elem School | University | |
| Middle School | Highland Park | |
| High School | Highland Park | |
| District | Highland Park | |
| Intermediate School | McCulloch | |
| Bedrooms | 4 | |
| Baths | 6 | |
| Year Built | 2021 | |
| Lot Size | Less Than .5 Acre | |
| Garage | 2 Car Garage | |
| Property Type | University Park Single Family | |
| Listing Status | Active | |
| Listed By | Ty Vaughn, Robert Elliott and Associates | |
| Listing Price | $3,475,000 | |
| Schools: | ||
| Elem School | University | |
| Middle School | Highland Park | |
| High School | Highland Park | |
| District | Highland Park | |
| Intermediate School | McCulloch | |
3205 Amherst Avenue Includes:
Remarks: HPISD zoned for UP elementary. Still feels like brand new, this approximately 3 year old, Charming Georgian gem of a home is oozing with curb appeal. Limestone facade, cedar shutters, Pennsylvania blue lead walk, dry set paver parking in front, turfed back yard, generously sized covered patio, very rare primary suite on 1st floor. Tons of storage throughout, 2 laundry rooms one on each floor, stacked closets for a future elevator, 3 flex spaces on 2nd and 3rd floor that could be used as 5th bedroom or media or game or exercise or as additional living space including the possibility to add another primary suite on the second floor. SubZero Wolf appliances, full foam insulation, wood clad windows and doors, the list goes on. It's a must see in person and won't last. Directions: 75 to lovers, west on lovers to airline, south on airline to amherst, west on amherst. |
| Additional Photos: | |||
 |
 |
 |
 |
 |
 |
 |
 |
NTREIS does not attempt to independently verify the currency, completeness, accuracy or authenticity of data contained herein.
Accordingly, the data is provided on an 'as is, as available' basis. Last Updated: 05-01-2024