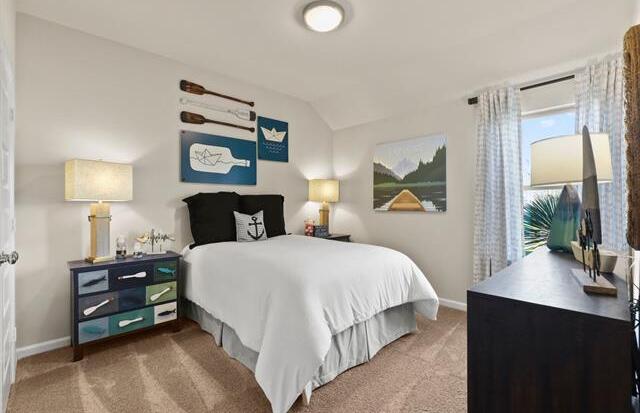245 Arcane Street Includes:
Remarks: MLS# 20582311 - Built by Trophy Signature Homes - July completion! ~ Creatively designed to accommodate the needs of modern families, the Heisman is a unique plan. The main living area is expansive, encompassing the island kitchen, dining area and family room. Invite the pee wee football team for an after-party — the room easily adapts to your needs. Outstanding storage capacity is another feature, with a walk-in pantry, large utility room, walk-in closet in the primary suite and extra space in the garage. Directions: Follow president george bush tpke east and interstate thirty east to interstate thirty frontage road in greenville; take exit 92 toward monty stratton parkway; turn left onto monty stratton parkway and another left onto colorado street; turn right onto star street, and right onto sayle street. |
| Bedrooms | 3 | |
| Baths | 2 | |
| Year Built | 2024 | |
| Lot Size | Less Than .5 Acre | |
| Garage | 2 Car Garage | |
| HOA Dues | $600 Annually | |
| Property Type | Greenville Single Family (New) | |
| Listing Status | Active | |
| Listed By | Ben Caballero, HomesUSA.com | |
| Listing Price | $322,400 | |
| Schools: | ||
| Elem School | Bowie | |
| Middle School | Greenville | |
| High School | Greenville | |
| District | Greenville | |
| Bedrooms | 3 | |
| Baths | 2 | |
| Year Built | 2024 | |
| Lot Size | Less Than .5 Acre | |
| Garage | 2 Car Garage | |
| HOA Dues | $600 Annually | |
| Property Type | Greenville Single Family (New) | |
| Listing Status | Active | |
| Listed By | Ben Caballero, HomesUSA.com | |
| Listing Price | $322,400 | |
| Schools: | ||
| Elem School | Bowie | |
| Middle School | Greenville | |
| High School | Greenville | |
| District | Greenville | |
245 Arcane Street Includes:
Remarks: MLS# 20582311 - Built by Trophy Signature Homes - July completion! ~ Creatively designed to accommodate the needs of modern families, the Heisman is a unique plan. The main living area is expansive, encompassing the island kitchen, dining area and family room. Invite the pee wee football team for an after-party — the room easily adapts to your needs. Outstanding storage capacity is another feature, with a walk-in pantry, large utility room, walk-in closet in the primary suite and extra space in the garage. Directions: Follow president george bush tpke east and interstate thirty east to interstate thirty frontage road in greenville; take exit 92 toward monty stratton parkway; turn left onto monty stratton parkway and another left onto colorado street; turn right onto star street, and right onto sayle street. |
| Additional Photos: | |||
 |
 |
 |
 |
 |
 |
 |
 |
NTREIS does not attempt to independently verify the currency, completeness, accuracy or authenticity of data contained herein.
Accordingly, the data is provided on an 'as is, as available' basis. Last Updated: 05-02-2024