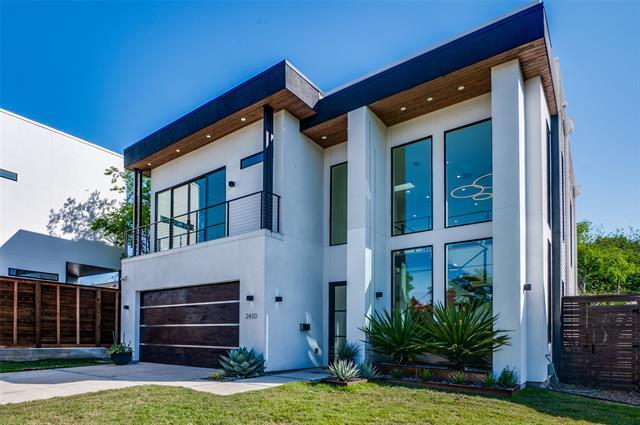2410 Madera Street Includes:
Remarks: Stunning custom built contemporary oasis in Dallas. This builder’s personal residence boasts a 3 story layout featuring a rooftop deck with skyline views and an open floor plan. The Great Room, bathed in natural light, opens to a dream kitchen with bounteous cabinetry w walk-in pantry. Dual glass door walls connect to a patio w fireplace and TV, extending the living space. This lanai, perfect for all seasons, features a retractable screen and overlooks a landscaped yard w lap pool, spa. The foyer showcases new hardwood floors w a floating staircase that rises up over a Zen water feature. Upstairs, find a game room, office with serene views and exquisite master suite with luxurious bath, sauna, and large walk-in closet. Outdoor living peaks with a rooftop deck equipped for entertainment, complete with grill, putting green, and solar panels. A separate guest house offers a bedroom and a steam bath. Prime location, minutes from Katy Trail, American Airlines Stadium, and White Rock Lake. Directions: Gps; from 75 and henderson avenue, take henderson east; left on belmont; right on henderson; property is located on left. |
| Bedrooms | 5 | |
| Baths | 6 | |
| Year Built | 2019 | |
| Lot Size | Less Than .5 Acre | |
| Garage | 2 Car Garage | |
| Property Type | Dallas Single Family | |
| Listing Status | Contract Accepted | |
| Listed By | Clint Luce, Home Free Realty LLC | |
| Listing Price | $1,998,000 | |
| Schools: | ||
| Elem School | Geneva Heights | |
| Middle School | Long | |
| High School | Woodrow Wilson | |
| District | Dallas | |
| Bedrooms | 5 | |
| Baths | 6 | |
| Year Built | 2019 | |
| Lot Size | Less Than .5 Acre | |
| Garage | 2 Car Garage | |
| Property Type | Dallas Single Family | |
| Listing Status | Contract Accepted | |
| Listed By | Clint Luce, Home Free Realty LLC | |
| Listing Price | $1,998,000 | |
| Schools: | ||
| Elem School | Geneva Heights | |
| Middle School | Long | |
| High School | Woodrow Wilson | |
| District | Dallas | |
2410 Madera Street Includes:
Remarks: Stunning custom built contemporary oasis in Dallas. This builder’s personal residence boasts a 3 story layout featuring a rooftop deck with skyline views and an open floor plan. The Great Room, bathed in natural light, opens to a dream kitchen with bounteous cabinetry w walk-in pantry. Dual glass door walls connect to a patio w fireplace and TV, extending the living space. This lanai, perfect for all seasons, features a retractable screen and overlooks a landscaped yard w lap pool, spa. The foyer showcases new hardwood floors w a floating staircase that rises up over a Zen water feature. Upstairs, find a game room, office with serene views and exquisite master suite with luxurious bath, sauna, and large walk-in closet. Outdoor living peaks with a rooftop deck equipped for entertainment, complete with grill, putting green, and solar panels. A separate guest house offers a bedroom and a steam bath. Prime location, minutes from Katy Trail, American Airlines Stadium, and White Rock Lake. Directions: Gps; from 75 and henderson avenue, take henderson east; left on belmont; right on henderson; property is located on left. |
| Additional Photos: | |||
 |
 |
 |
 |
 |
 |
 |
 |
NTREIS does not attempt to independently verify the currency, completeness, accuracy or authenticity of data contained herein.
Accordingly, the data is provided on an 'as is, as available' basis. Last Updated: 05-04-2024