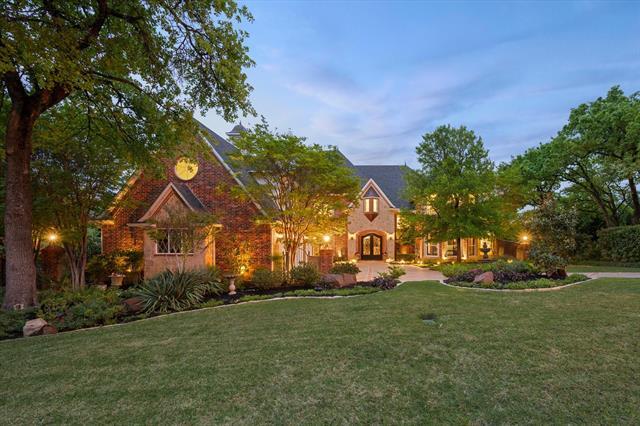7205 Vanguard Court Includes:
Remarks: Gorgeous remodel with amazing upgrades! Stunning curb appeal with lush landscaping, mature trees, & circle drive, on a cul-de-sac. Craftsmanship throughout with incredible detail. Hand-scraped hardwood, Crestron Home Automation system, and automatic blinds. Kitchen boasts high-end appliances, SubZero built-in fridge-freezer, Milano oversized gas cooktop with griddle, quartzite, and butler's pantry with built-in wine cooler & wet bar! Family Room featuring a floor-to-ceiling stone FP, vaulted beamed ceilings with built-in speakers, and views of the backyard oasis. Primary retreat amazes with FP, patio access, and spa-like bath. Guest Bed, Powder-Pool Bath, and Bonus Room with cedar closet down. Upstairs has gorgeous beams, Gameroom with wet bar, Powder Bath, and 2nd Office. Entertaining is easy year-round in this outdoor covered living space with FP and built-in grills, saltwater pool & spa with waterfall! 2 upgraded Tankless WHs, 3 HVAC units replaced 2021-2022, and Radiant Barrier! Directions: North east on highway twenty six towards hall johnson road; turn left onto john mccain road at the traffic circle, continue straight to stay on john mccain road at the second traffic circle, continue straight to stay on john mccain road turn left onto bandit trail; turn left onto vanguard court; property will be on the left. |
| Bedrooms | 5 | |
| Baths | 6 | |
| Year Built | 2005 | |
| Lot Size | Less Than .5 Acre | |
| Garage | 3 Car Garage | |
| HOA Dues | $1500 Annually | |
| Property Type | Colleyville Single Family | |
| Listing Status | Active Under Contract | |
| Listed By | Sophie Diaz, Sophie Tel Diaz Real Estate | |
| Listing Price | $2,000,000 | |
| Schools: | ||
| Elem School | Colleyville | |
| Middle School | Cross Timbers | |
| High School | Grapevine | |
| District | Grapevine Colleyville | |
| Bedrooms | 5 | |
| Baths | 6 | |
| Year Built | 2005 | |
| Lot Size | Less Than .5 Acre | |
| Garage | 3 Car Garage | |
| HOA Dues | $1500 Annually | |
| Property Type | Colleyville Single Family | |
| Listing Status | Active Under Contract | |
| Listed By | Sophie Diaz, Sophie Tel Diaz Real Estate | |
| Listing Price | $2,000,000 | |
| Schools: | ||
| Elem School | Colleyville | |
| Middle School | Cross Timbers | |
| High School | Grapevine | |
| District | Grapevine Colleyville | |
7205 Vanguard Court Includes:
Remarks: Gorgeous remodel with amazing upgrades! Stunning curb appeal with lush landscaping, mature trees, & circle drive, on a cul-de-sac. Craftsmanship throughout with incredible detail. Hand-scraped hardwood, Crestron Home Automation system, and automatic blinds. Kitchen boasts high-end appliances, SubZero built-in fridge-freezer, Milano oversized gas cooktop with griddle, quartzite, and butler's pantry with built-in wine cooler & wet bar! Family Room featuring a floor-to-ceiling stone FP, vaulted beamed ceilings with built-in speakers, and views of the backyard oasis. Primary retreat amazes with FP, patio access, and spa-like bath. Guest Bed, Powder-Pool Bath, and Bonus Room with cedar closet down. Upstairs has gorgeous beams, Gameroom with wet bar, Powder Bath, and 2nd Office. Entertaining is easy year-round in this outdoor covered living space with FP and built-in grills, saltwater pool & spa with waterfall! 2 upgraded Tankless WHs, 3 HVAC units replaced 2021-2022, and Radiant Barrier! Directions: North east on highway twenty six towards hall johnson road; turn left onto john mccain road at the traffic circle, continue straight to stay on john mccain road at the second traffic circle, continue straight to stay on john mccain road turn left onto bandit trail; turn left onto vanguard court; property will be on the left. |
| Additional Photos: | |||
 |
 |
 |
 |
 |
 |
 |
 |
NTREIS does not attempt to independently verify the currency, completeness, accuracy or authenticity of data contained herein.
Accordingly, the data is provided on an 'as is, as available' basis. Last Updated: 05-02-2024