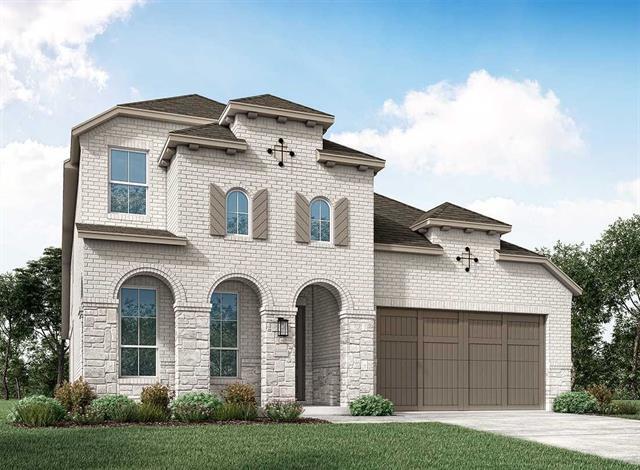2628 Lafayette Drive Includes:
Remarks: MLS# 20582213 - Built by Highland Homes - August completion! ~ Welcome to the stunning Middleton floor plan, where beauty meets functionality. Vaulted ceilings in the family room create a spacious and inviting atmosphere. With two bedrooms on the first floor, including a separate study, flexibility abounds. The secondary downstairs bathroom offers a shower in lieu of a tub for added convenience. Upstairs, discover the remaining bedrooms, along with a loft and entertainment space. The open kitchen boasts additional cabinetry options in the dining area, providing ample storage for your needs. Enjoy beautiful upgrades throughout the home, carefully selected by our professional designers, adding a touch of luxury to every corner. Visit our Middleton Plan model home at 2416 Liberty Court, Celina, TX, 75009. Directions: From the dnt take a right at the outer loop; continue straight and pass through preston road drive a little way and you will see the parks sign on your left, take a left at roseland parkway; drive up a little and you will see the model propertys to your left. |
| Bedrooms | 4 | |
| Baths | 3 | |
| Year Built | 2024 | |
| Lot Size | Less Than .5 Acre | |
| Garage | 2 Car Garage | |
| HOA Dues | $135 Monthly | |
| Property Type | Celina Single Family (New) | |
| Listing Status | Active | |
| Listed By | Ben Caballero, Highland Homes Realty | |
| Listing Price | $735,485 | |
| Schools: | ||
| Elem School | Odell | |
| High School | Celina | |
| District | Celina | |
| Bedrooms | 4 | |
| Baths | 3 | |
| Year Built | 2024 | |
| Lot Size | Less Than .5 Acre | |
| Garage | 2 Car Garage | |
| HOA Dues | $135 Monthly | |
| Property Type | Celina Single Family (New) | |
| Listing Status | Active | |
| Listed By | Ben Caballero, Highland Homes Realty | |
| Listing Price | $735,485 | |
| Schools: | ||
| Elem School | Odell | |
| High School | Celina | |
| District | Celina | |
2628 Lafayette Drive Includes:
Remarks: MLS# 20582213 - Built by Highland Homes - August completion! ~ Welcome to the stunning Middleton floor plan, where beauty meets functionality. Vaulted ceilings in the family room create a spacious and inviting atmosphere. With two bedrooms on the first floor, including a separate study, flexibility abounds. The secondary downstairs bathroom offers a shower in lieu of a tub for added convenience. Upstairs, discover the remaining bedrooms, along with a loft and entertainment space. The open kitchen boasts additional cabinetry options in the dining area, providing ample storage for your needs. Enjoy beautiful upgrades throughout the home, carefully selected by our professional designers, adding a touch of luxury to every corner. Visit our Middleton Plan model home at 2416 Liberty Court, Celina, TX, 75009. Directions: From the dnt take a right at the outer loop; continue straight and pass through preston road drive a little way and you will see the parks sign on your left, take a left at roseland parkway; drive up a little and you will see the model propertys to your left. |
| Additional Photos: | |||
 |
 |
 |
 |
 |
 |
 |
 |
NTREIS does not attempt to independently verify the currency, completeness, accuracy or authenticity of data contained herein.
Accordingly, the data is provided on an 'as is, as available' basis. Last Updated: 05-01-2024