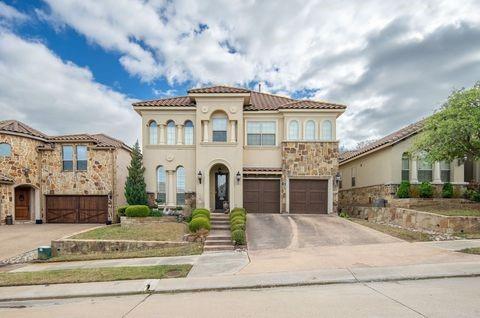3012 Montebello Drive Includes:
Remarks: A rare gem. Home is on a greenbelt with pond view & oozing with class, character & tons of upgrades. Rich hardwoods thru out. The home has 4 bedrooms 3.5 baths, 2 living areas, study and 2 dining areas. The open floor plan is warm with vaulted ceilings adding lots of light. A Stone fireplace in the Livingroom & build inns make this a warm & elegant space. The kitchen is fit for a chef, it features a massive island, gorgeous cabinetry, gas cooktop, lots of countertop space, stainless steel appliances & beautiful granite surfaces making this a perfect setting for family gathering & entertaining. The large master bedroom also offers a larger master bath with large shower, dual heads, plenty of space and a makeup station. The upstairs has 3 bedrooms & game room that is ready for entertaining. HOA maintains front and backyard. Home is within walking distance to the pool, clubhouse. A short distance to the restaurants, cinema, and medical offices are possible. This is truly a must see!! Directions: From interstate thirty five in denton exit mayhill and state school road turn right on unicorn lake; follow the circle to the left; drive to clubhome drive; enter tuscan hills through the gate; take the second street; on the right; property on the left. |
| Bedrooms | 4 | |
| Baths | 4 | |
| Year Built | 2011 | |
| Lot Size | Less Than .5 Acre | |
| Garage | 2 Car Garage | |
| HOA Dues | $650 Quarterly | |
| Property Type | Denton Single Family | |
| Listing Status | Active | |
| Listed By | MIA TERRY, KELLER WILLIAMS REALTY | |
| Listing Price | $725,000 | |
| Schools: | ||
| Elem School | Nelson | |
| Middle School | Mcmath | |
| High School | Denton | |
| District | Denton | |
| Bedrooms | 4 | |
| Baths | 4 | |
| Year Built | 2011 | |
| Lot Size | Less Than .5 Acre | |
| Garage | 2 Car Garage | |
| HOA Dues | $650 Quarterly | |
| Property Type | Denton Single Family | |
| Listing Status | Active | |
| Listed By | MIA TERRY, KELLER WILLIAMS REALTY | |
| Listing Price | $725,000 | |
| Schools: | ||
| Elem School | Nelson | |
| Middle School | Mcmath | |
| High School | Denton | |
| District | Denton | |
3012 Montebello Drive Includes:
Remarks: A rare gem. Home is on a greenbelt with pond view & oozing with class, character & tons of upgrades. Rich hardwoods thru out. The home has 4 bedrooms 3.5 baths, 2 living areas, study and 2 dining areas. The open floor plan is warm with vaulted ceilings adding lots of light. A Stone fireplace in the Livingroom & build inns make this a warm & elegant space. The kitchen is fit for a chef, it features a massive island, gorgeous cabinetry, gas cooktop, lots of countertop space, stainless steel appliances & beautiful granite surfaces making this a perfect setting for family gathering & entertaining. The large master bedroom also offers a larger master bath with large shower, dual heads, plenty of space and a makeup station. The upstairs has 3 bedrooms & game room that is ready for entertaining. HOA maintains front and backyard. Home is within walking distance to the pool, clubhouse. A short distance to the restaurants, cinema, and medical offices are possible. This is truly a must see!! Directions: From interstate thirty five in denton exit mayhill and state school road turn right on unicorn lake; follow the circle to the left; drive to clubhome drive; enter tuscan hills through the gate; take the second street; on the right; property on the left. |
| Additional Photos: | |||
 |
 |
 |
 |
 |
 |
 |
 |
NTREIS does not attempt to independently verify the currency, completeness, accuracy or authenticity of data contained herein.
Accordingly, the data is provided on an 'as is, as available' basis. Last Updated: 05-02-2024