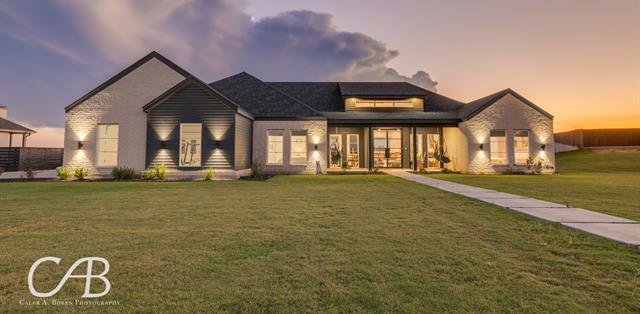218 Spring Gap Avenue Includes:
Remarks: The Perfect Blend of modern architecture, panoramic views, A+ Location, & every conceivable amenity. This ACH custom home offers 4 bedrooms, 2 & a half baths with rough-in for future expansion through the west storage room. Envisioned for the minimalist the kitchen's sleek design offers wifi enabled black stainless appliances, granite counters, pot filler, wine fridge & wine rack! The open-concept living & dining area showcases 16ft cathedral ceilings w a contemporary chandelier, recessed lighting & 60in electric fireplace w heater! The fourth bedroom has access to half bath & garage making it a convenient home office. The primary bedroom continues the contemporary design with a jaw dropping ensuite which includes steam shower w chromatography, jetted tub for 2, 55in TV behind 1 way mirror & heated floors. Sited on 1 acre the exterior has a covered patio prewired for ceiling heaters, and a slab with electricity for a future hot tub. Directions: From buffalo gap road fm 89; turn left onto spring gap avenue; home is second from the last on the right. |
| Bedrooms | 4 | |
| Baths | 3 | |
| Year Built | 2020 | |
| Lot Size | 1 to < 3 Acres | |
| Garage | 3 Car Garage | |
| Property Type | Abilene Single Family | |
| Listing Status | Active | |
| Listed By | Tonya Harbin, Real Broker, LLC. | |
| Listing Price | $589,000 | |
| Schools: | ||
| Elem School | Wylie West | |
| High School | Wylie | |
| District | Wylie | |
| Bedrooms | 4 | |
| Baths | 3 | |
| Year Built | 2020 | |
| Lot Size | 1 to < 3 Acres | |
| Garage | 3 Car Garage | |
| Property Type | Abilene Single Family | |
| Listing Status | Active | |
| Listed By | Tonya Harbin, Real Broker, LLC. | |
| Listing Price | $589,000 | |
| Schools: | ||
| Elem School | Wylie West | |
| High School | Wylie | |
| District | Wylie | |
218 Spring Gap Avenue Includes:
Remarks: The Perfect Blend of modern architecture, panoramic views, A+ Location, & every conceivable amenity. This ACH custom home offers 4 bedrooms, 2 & a half baths with rough-in for future expansion through the west storage room. Envisioned for the minimalist the kitchen's sleek design offers wifi enabled black stainless appliances, granite counters, pot filler, wine fridge & wine rack! The open-concept living & dining area showcases 16ft cathedral ceilings w a contemporary chandelier, recessed lighting & 60in electric fireplace w heater! The fourth bedroom has access to half bath & garage making it a convenient home office. The primary bedroom continues the contemporary design with a jaw dropping ensuite which includes steam shower w chromatography, jetted tub for 2, 55in TV behind 1 way mirror & heated floors. Sited on 1 acre the exterior has a covered patio prewired for ceiling heaters, and a slab with electricity for a future hot tub. Directions: From buffalo gap road fm 89; turn left onto spring gap avenue; home is second from the last on the right. |
| Additional Photos: | |||
 |
 |
 |
 |
 |
 |
 |
 |
NTREIS does not attempt to independently verify the currency, completeness, accuracy or authenticity of data contained herein.
Accordingly, the data is provided on an 'as is, as available' basis. Last Updated: 05-01-2024