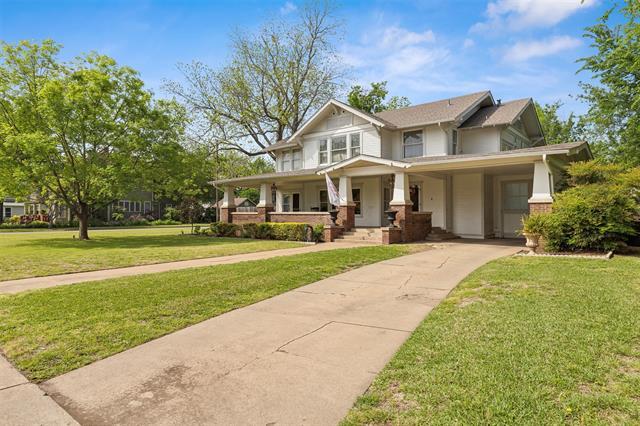510 Prairie Avenue Includes:
Remarks: Nestled in Cleburne, discover this 1922-built three-bedroom treasure! Prominently positioned on a large corner lot, this home captivates with its historic charm and upgraded amenities. The open-floor concept greets you with original hardwood floors and a beautifully wood-crafted staircase. Floor-to-ceiling windows flood the double living areas with natural light highlighting the original doors and moldings. Gourmet kitchen showcases a granite island, gas range, and walk-in pantry. Upstairs, the master bedroom boasts an en-suite bath with a large walk-in shower. Second full bath features a tub and shower combo and built-in cabinets. Exterior charms with a covered porch, tree-shaded lot, privacy fence, and storage area. All within walking distance of the park and elementary school. Yard offers full sprinkler system. Has two drives one at the front of the property and the second at the rear of the property with additional covered parking attached to storage area. |
| Bedrooms | 3 | |
| Baths | 3 | |
| Year Built | 1922 | |
| Lot Size | Less Than .5 Acre | |
| Property Type | Cleburne Single Family | |
| Listing Status | Active | |
| Listed By | DeAnna King, Coldwell Banker Apex, REALTORS | |
| Listing Price | $499,900 | |
| Schools: | ||
| Elem School | Coleman | |
| Middle School | Ad Wheat | |
| High School | Cleburne | |
| District | Cleburne | |
| Intermediate School | Lowell Smith | |
| Bedrooms | 3 | |
| Baths | 3 | |
| Year Built | 1922 | |
| Lot Size | Less Than .5 Acre | |
| Property Type | Cleburne Single Family | |
| Listing Status | Active | |
| Listed By | DeAnna King, Coldwell Banker Apex, REALTORS | |
| Listing Price | $499,900 | |
| Schools: | ||
| Elem School | Coleman | |
| Middle School | Ad Wheat | |
| High School | Cleburne | |
| District | Cleburne | |
| Intermediate School | Lowell Smith | |
510 Prairie Avenue Includes:
Remarks: Nestled in Cleburne, discover this 1922-built three-bedroom treasure! Prominently positioned on a large corner lot, this home captivates with its historic charm and upgraded amenities. The open-floor concept greets you with original hardwood floors and a beautifully wood-crafted staircase. Floor-to-ceiling windows flood the double living areas with natural light highlighting the original doors and moldings. Gourmet kitchen showcases a granite island, gas range, and walk-in pantry. Upstairs, the master bedroom boasts an en-suite bath with a large walk-in shower. Second full bath features a tub and shower combo and built-in cabinets. Exterior charms with a covered porch, tree-shaded lot, privacy fence, and storage area. All within walking distance of the park and elementary school. Yard offers full sprinkler system. Has two drives one at the front of the property and the second at the rear of the property with additional covered parking attached to storage area. |
| Additional Photos: | |||
 |
 |
 |
 |
 |
 |
 |
 |
NTREIS does not attempt to independently verify the currency, completeness, accuracy or authenticity of data contained herein.
Accordingly, the data is provided on an 'as is, as available' basis. Last Updated: 05-02-2024