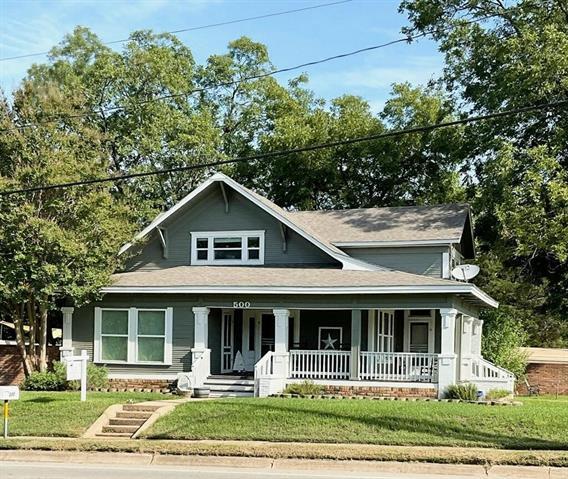500 W Main Includes:
Remarks: Very spacious historical home, 2 story located in the heart of downtown Mt Vernon. Updates include new kitchen, walkin pantry, country sink, Master suite including bathroom, large shower, walkin closet and fireplace. Living room downstairs includes fireplace. 2 bedrooms, 1.5 baths, office, formal dining, tankless water heater and 2 HVAC systems with gas heat. Upstairs family room, 1 full bath and 3 bedrooms. Exterior has a wrap around porch plus a covered wood deck overlooking the swimming pool with new pool equipment. |
| Bedrooms | 5 | |
| Baths | 3 | |
| Year Built | 1902 | |
| Lot Size | Less Than .5 Acre | |
| Property Type | Mount Vernon Single Family | |
| Listing Status | Active | |
| Listed By | Marlin Jones, Hometown Real Est. | |
| Listing Price | $425,000 | |
| Schools: | ||
| Elem School | Mt Vernon | |
| Middle School | Mt Vernon | |
| High School | Mt Vernon | |
| District | Mount Vernon | |
| Bedrooms | 5 | |
| Baths | 3 | |
| Year Built | 1902 | |
| Lot Size | Less Than .5 Acre | |
| Property Type | Mount Vernon Single Family | |
| Listing Status | Active | |
| Listed By | Marlin Jones, Hometown Real Est. | |
| Listing Price | $425,000 | |
| Schools: | ||
| Elem School | Mt Vernon | |
| Middle School | Mt Vernon | |
| High School | Mt Vernon | |
| District | Mount Vernon | |
500 W Main Includes:
Remarks: Very spacious historical home, 2 story located in the heart of downtown Mt Vernon. Updates include new kitchen, walkin pantry, country sink, Master suite including bathroom, large shower, walkin closet and fireplace. Living room downstairs includes fireplace. 2 bedrooms, 1.5 baths, office, formal dining, tankless water heater and 2 HVAC systems with gas heat. Upstairs family room, 1 full bath and 3 bedrooms. Exterior has a wrap around porch plus a covered wood deck overlooking the swimming pool with new pool equipment. |
| Additional Photos: | |||
 |
 |
 |
 |
 |
 |
 |
 |
NTREIS does not attempt to independently verify the currency, completeness, accuracy or authenticity of data contained herein.
Accordingly, the data is provided on an 'as is, as available' basis. Last Updated: 05-02-2024