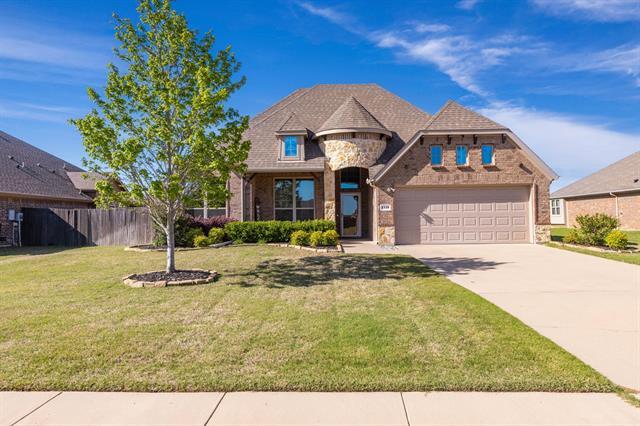1118 Wolverine Lane Includes:
Remarks: Truly stunning Altura home situated in The Cedars Subdivision within walking distance of Splash Kingdom! You will fall in love the minute you arrive with the beautifully landscaped yard and curb appeal of this home! Inside you will find a spacious open floor plan! The family room features a wood burning fireplace, wood floors, and high ceilings! The Kitchen is light and bright with tons of cabinet space, breakfast bar, large portable island, granite cttps, pantry, and more! The formal dining boasts custom built-ins and could easily serve as an office if preferred! The primary suite features a garden tub, oversized shower, dbl vanity, and WIC! The backyard offers plenty of room for the kids to play, covered porch with extended patio and pergola, and a lovely greenhouse! Additional features include sprinkler system, security system with 4 cameras, and decking in attic for extra storage space! Too many features to list! A must see! |
| Bedrooms | 4 | |
| Baths | 2 | |
| Year Built | 2015 | |
| Lot Size | Less Than .5 Acre | |
| Garage | 2 Car Garage | |
| HOA Dues | $100 Annually | |
| Property Type | Greenville Single Family | |
| Listing Status | Active | |
| Listed By | Joanna Arnwine, RE/MAX Four Corners | |
| Listing Price | $359,900 | |
| Schools: | ||
| Elem School | Travis | |
| Middle School | Greenville | |
| High School | Greenville | |
| District | Greenville | |
| Intermediate School | Intermediate | |
| Bedrooms | 4 | |
| Baths | 2 | |
| Year Built | 2015 | |
| Lot Size | Less Than .5 Acre | |
| Garage | 2 Car Garage | |
| HOA Dues | $100 Annually | |
| Property Type | Greenville Single Family | |
| Listing Status | Active | |
| Listed By | Joanna Arnwine, RE/MAX Four Corners | |
| Listing Price | $359,900 | |
| Schools: | ||
| Elem School | Travis | |
| Middle School | Greenville | |
| High School | Greenville | |
| District | Greenville | |
| Intermediate School | Intermediate | |
1118 Wolverine Lane Includes:
Remarks: Truly stunning Altura home situated in The Cedars Subdivision within walking distance of Splash Kingdom! You will fall in love the minute you arrive with the beautifully landscaped yard and curb appeal of this home! Inside you will find a spacious open floor plan! The family room features a wood burning fireplace, wood floors, and high ceilings! The Kitchen is light and bright with tons of cabinet space, breakfast bar, large portable island, granite cttps, pantry, and more! The formal dining boasts custom built-ins and could easily serve as an office if preferred! The primary suite features a garden tub, oversized shower, dbl vanity, and WIC! The backyard offers plenty of room for the kids to play, covered porch with extended patio and pergola, and a lovely greenhouse! Additional features include sprinkler system, security system with 4 cameras, and decking in attic for extra storage space! Too many features to list! A must see! |
| Additional Photos: | |||
 |
 |
 |
 |
 |
 |
 |
 |
NTREIS does not attempt to independently verify the currency, completeness, accuracy or authenticity of data contained herein.
Accordingly, the data is provided on an 'as is, as available' basis. Last Updated: 05-01-2024