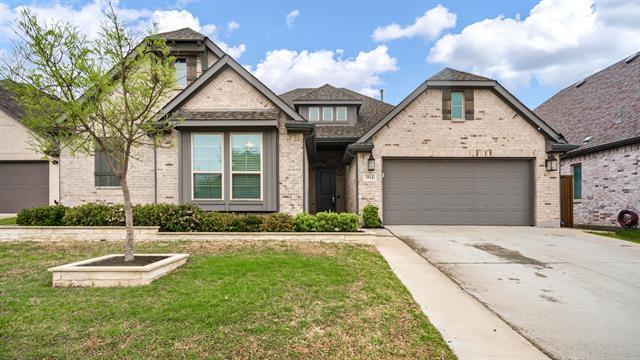3914 Bethesda Way Includes:
Remarks: Wonderful single-story home in an excellent location. Sleek wood flooring runs throughout the foyer, dining, great area, and kitchen. A private Extra Suite Plus is placed in the front of the house, ideal for multigenerational families. The big area has a magnificent corner fireplace. A inviting kitchen features a gas burner, integrated stainless steel equipment, and stunning granite countertops. An expanded covered patio rounds out this well-designed property. Walking trails, community pools with splash pad and cabana, sports pavilion, catch-and-release fishing, and a playground area are among the neighborhood's features. Directions: From 75, exit fourty five, 121 to bonham to the east; continue past highway; five, staying to the right, one; five miles to the entrance on the left at liberty way. |
| Bedrooms | 4 | |
| Baths | 4 | |
| Year Built | 2020 | |
| Lot Size | Less Than .5 Acre | |
| Garage | 2 Car Garage | |
| HOA Dues | $770 Semi-Annual | |
| Property Type | Melissa Single Family | |
| Listing Status | Active | |
| Listed By | Brittany Stewart, EXP REALTY | |
| Listing Price | $575,000 | |
| Schools: | ||
| Elem School | Harry Mckillop | |
| Middle School | Melissa | |
| High School | Melissa | |
| District | Melissa | |
| Bedrooms | 4 | |
| Baths | 4 | |
| Year Built | 2020 | |
| Lot Size | Less Than .5 Acre | |
| Garage | 2 Car Garage | |
| HOA Dues | $770 Semi-Annual | |
| Property Type | Melissa Single Family | |
| Listing Status | Active | |
| Listed By | Brittany Stewart, EXP REALTY | |
| Listing Price | $575,000 | |
| Schools: | ||
| Elem School | Harry Mckillop | |
| Middle School | Melissa | |
| High School | Melissa | |
| District | Melissa | |
3914 Bethesda Way Includes:
Remarks: Wonderful single-story home in an excellent location. Sleek wood flooring runs throughout the foyer, dining, great area, and kitchen. A private Extra Suite Plus is placed in the front of the house, ideal for multigenerational families. The big area has a magnificent corner fireplace. A inviting kitchen features a gas burner, integrated stainless steel equipment, and stunning granite countertops. An expanded covered patio rounds out this well-designed property. Walking trails, community pools with splash pad and cabana, sports pavilion, catch-and-release fishing, and a playground area are among the neighborhood's features. Directions: From 75, exit fourty five, 121 to bonham to the east; continue past highway; five, staying to the right, one; five miles to the entrance on the left at liberty way. |
| Additional Photos: | |||
 |
 |
 |
 |
 |
 |
 |
 |
NTREIS does not attempt to independently verify the currency, completeness, accuracy or authenticity of data contained herein.
Accordingly, the data is provided on an 'as is, as available' basis. Last Updated: 05-02-2024