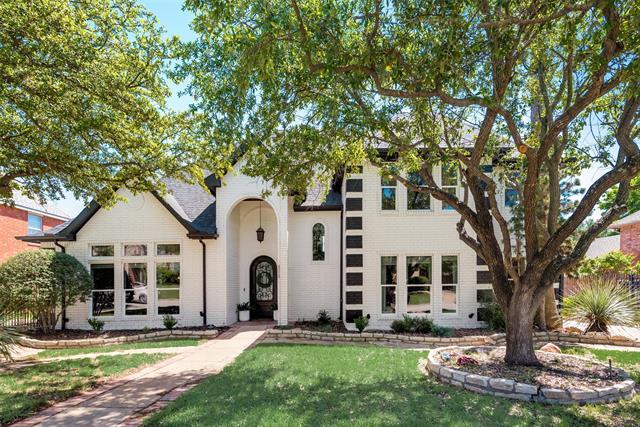4215 Murwick Drive Includes:
Remarks: Gorgeous 5 bed 4 bath home in the highly desired Murwick subdivision. Minutes from I-20 and minutes to I-30 and Hwy 360. Walking distance to schools and parks. Close to shopping, dining, medical and entertainment including AT&T Stadium. This is the perfect family home. High ceilings, plenty of natural light, custom window coverings, cabinetry, gorgeous light fixtures, granite counters, and designer tile exude luxury. Large kitchen with granite, subway tile back splash, stainless steal appliances, island and breakfast nook area great for additional dining or seating space. Spacious owners suite with expansive ensuite bathroom make the perfect owners retreat. The flex room, with French doors, is currently being used as a nursery. This works perfectly as it is close to the owners suite. This could also be used as an office. Two additional bedrooms with a Jack and Jill bath plus a mother in-law suite with ensuite bath are perfect for children and guests. No HOA! Directions: From twenty head north on green oaks; east on pleasant ridge; south on murwick; property on east side of street; private rmks:buyer and buyer agent to verify info. |
| Bedrooms | 5 | |
| Baths | 4 | |
| Year Built | 1988 | |
| Lot Size | Less Than .5 Acre | |
| Garage | 2 Car Garage | |
| Property Type | Arlington Single Family | |
| Listing Status | Active | |
| Listed By | Rosa Laureano, Coldwell Banker Apex, REALTORS | |
| Listing Price | $620,000 | |
| Schools: | ||
| Elem School | Little | |
| High School | Martin | |
| District | Arlington | |
| Bedrooms | 5 | |
| Baths | 4 | |
| Year Built | 1988 | |
| Lot Size | Less Than .5 Acre | |
| Garage | 2 Car Garage | |
| Property Type | Arlington Single Family | |
| Listing Status | Active | |
| Listed By | Rosa Laureano, Coldwell Banker Apex, REALTORS | |
| Listing Price | $620,000 | |
| Schools: | ||
| Elem School | Little | |
| High School | Martin | |
| District | Arlington | |
4215 Murwick Drive Includes:
Remarks: Gorgeous 5 bed 4 bath home in the highly desired Murwick subdivision. Minutes from I-20 and minutes to I-30 and Hwy 360. Walking distance to schools and parks. Close to shopping, dining, medical and entertainment including AT&T Stadium. This is the perfect family home. High ceilings, plenty of natural light, custom window coverings, cabinetry, gorgeous light fixtures, granite counters, and designer tile exude luxury. Large kitchen with granite, subway tile back splash, stainless steal appliances, island and breakfast nook area great for additional dining or seating space. Spacious owners suite with expansive ensuite bathroom make the perfect owners retreat. The flex room, with French doors, is currently being used as a nursery. This works perfectly as it is close to the owners suite. This could also be used as an office. Two additional bedrooms with a Jack and Jill bath plus a mother in-law suite with ensuite bath are perfect for children and guests. No HOA! Directions: From twenty head north on green oaks; east on pleasant ridge; south on murwick; property on east side of street; private rmks:buyer and buyer agent to verify info. |
| Additional Photos: | |||
 |
 |
 |
 |
 |
 |
 |
 |
NTREIS does not attempt to independently verify the currency, completeness, accuracy or authenticity of data contained herein.
Accordingly, the data is provided on an 'as is, as available' basis. Last Updated: 05-01-2024