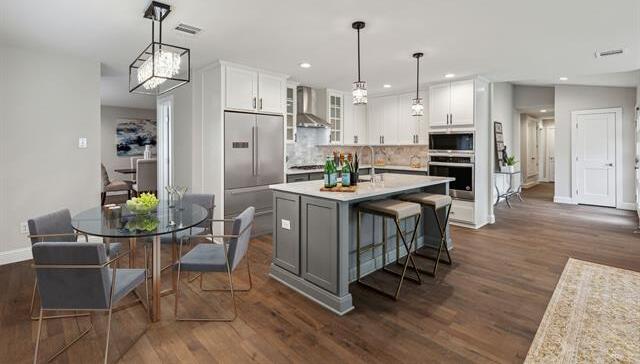3151 Kinkaid Drive Includes:
Remarks: FULLY REMODELED - down to studs and up again - to create a modern OPEN FLOOR PLAN. Private backyard with newly resurfaced and plastered SPARKLING POOL with shaded covered patio. All new kitchen with GRANITE COUNTERS, upgraded PREMIUM STAINLESS APPLIANCES and open layout. Cathedral ceiling in family with dual french doors to back patio and pool. HARDWOOD FLOORS THROUGHOUT. Stone wood burning GAS FIREPLACE with place for logs. Fully enclosed and fenced private backyard with MOTORIZED GATE for driveway. Four bedrooms - all on one floor. Private Master with french doors to patio and pool with new windows overlooking pool. NEW ROOF. ALL NEW windows and window coverings. ALL NEW baths with marble counters. ALL NEW tubs, toilets, faucets, fixtures, fans, switches, wiring, electrical panel, doors, trim and paint. Directions: From interstate 35e, exit walnut hill go east; south on dalecrest; west on kinkaid; second home on the right. |
| Bedrooms | 4 | |
| Baths | 3 | |
| Year Built | 1968 | |
| Lot Size | Less Than .5 Acre | |
| Garage | 2 Car Garage | |
| Property Type | Dallas Single Family | |
| Listing Status | Active | |
| Listed By | Cathy Alen, Bercat Realty LLC | |
| Listing Price | $690,000 | |
| Schools: | ||
| Elem School | Burnet | |
| Middle School | Medrano | |
| High School | Jefferson | |
| District | Dallas | |
| Bedrooms | 4 | |
| Baths | 3 | |
| Year Built | 1968 | |
| Lot Size | Less Than .5 Acre | |
| Garage | 2 Car Garage | |
| Property Type | Dallas Single Family | |
| Listing Status | Active | |
| Listed By | Cathy Alen, Bercat Realty LLC | |
| Listing Price | $690,000 | |
| Schools: | ||
| Elem School | Burnet | |
| Middle School | Medrano | |
| High School | Jefferson | |
| District | Dallas | |
3151 Kinkaid Drive Includes:
Remarks: FULLY REMODELED - down to studs and up again - to create a modern OPEN FLOOR PLAN. Private backyard with newly resurfaced and plastered SPARKLING POOL with shaded covered patio. All new kitchen with GRANITE COUNTERS, upgraded PREMIUM STAINLESS APPLIANCES and open layout. Cathedral ceiling in family with dual french doors to back patio and pool. HARDWOOD FLOORS THROUGHOUT. Stone wood burning GAS FIREPLACE with place for logs. Fully enclosed and fenced private backyard with MOTORIZED GATE for driveway. Four bedrooms - all on one floor. Private Master with french doors to patio and pool with new windows overlooking pool. NEW ROOF. ALL NEW windows and window coverings. ALL NEW baths with marble counters. ALL NEW tubs, toilets, faucets, fixtures, fans, switches, wiring, electrical panel, doors, trim and paint. Directions: From interstate 35e, exit walnut hill go east; south on dalecrest; west on kinkaid; second home on the right. |
| Additional Photos: | |||
 |
 |
 |
 |
 |
 |
 |
 |
NTREIS does not attempt to independently verify the currency, completeness, accuracy or authenticity of data contained herein.
Accordingly, the data is provided on an 'as is, as available' basis. Last Updated: 05-04-2024