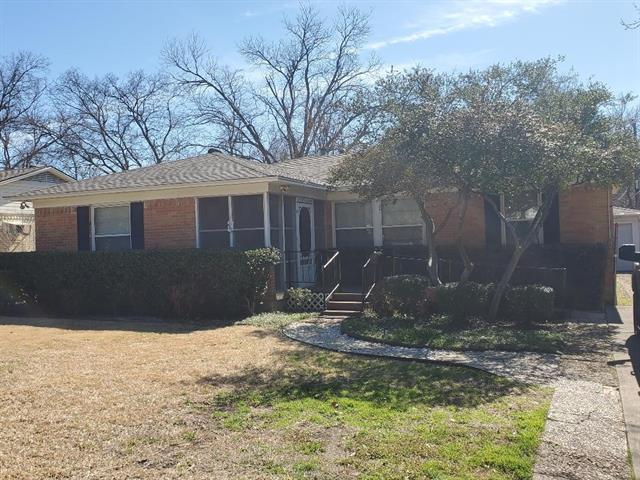441 Vernet Street Includes:
Remarks: Welcome to this, the first sale from original owner family. Well Cared For and ready for immediate occupancy or add your decorating flavor at once. Step into the front living room-original wood floors and in Bedrooms, original garage converted into living area. Rear Kitchen, and dining space. This mid-century has the period feel, but your imagination can upgrade, modernize to reflect your taste. Screened front and rear porches. Fenced Yard, Detached rear Garage with drive through to alley. Workshop space inside garage. Central Air, gas water heater and furnace. There is small block building in rear with power and water. Yard has automatic sprinkler system. Note commutability to employment centers and convenience ideally located just minutes from US Highway 75, IH635, shopping destinations, a mall, and an array of dining choices. HELLO INVESTORS-ADD TO YOUR RENTAL PORTFOLIO! SELLER WILL DO NO REPAIRS-NO SELLERS DISCLOSURE REQUIRED; SELLERS HAVE NOT LIVED IN HOME AS ADULTS. Directions: From highway 75, exit arapaho and go west; turn right on custer and then right onto vernet street; home is on the right. |
| Bedrooms | 3 | |
| Baths | 2 | |
| Year Built | 1955 | |
| Lot Size | Less Than .5 Acre | |
| Garage | 1 Car Garage | |
| Property Type | Richardson Single Family | |
| Listing Status | Active Under Contract | |
| Listed By | David Coggins, David Coggins & Associates | |
| Listing Price | $324,900 | |
| Schools: | ||
| Elem School | Northrich | |
| High School | Pearce | |
| District | Richardson | |
| Bedrooms | 3 | |
| Baths | 2 | |
| Year Built | 1955 | |
| Lot Size | Less Than .5 Acre | |
| Garage | 1 Car Garage | |
| Property Type | Richardson Single Family | |
| Listing Status | Active Under Contract | |
| Listed By | David Coggins, David Coggins & Associates | |
| Listing Price | $324,900 | |
| Schools: | ||
| Elem School | Northrich | |
| High School | Pearce | |
| District | Richardson | |
441 Vernet Street Includes:
Remarks: Welcome to this, the first sale from original owner family. Well Cared For and ready for immediate occupancy or add your decorating flavor at once. Step into the front living room-original wood floors and in Bedrooms, original garage converted into living area. Rear Kitchen, and dining space. This mid-century has the period feel, but your imagination can upgrade, modernize to reflect your taste. Screened front and rear porches. Fenced Yard, Detached rear Garage with drive through to alley. Workshop space inside garage. Central Air, gas water heater and furnace. There is small block building in rear with power and water. Yard has automatic sprinkler system. Note commutability to employment centers and convenience ideally located just minutes from US Highway 75, IH635, shopping destinations, a mall, and an array of dining choices. HELLO INVESTORS-ADD TO YOUR RENTAL PORTFOLIO! SELLER WILL DO NO REPAIRS-NO SELLERS DISCLOSURE REQUIRED; SELLERS HAVE NOT LIVED IN HOME AS ADULTS. Directions: From highway 75, exit arapaho and go west; turn right on custer and then right onto vernet street; home is on the right. |
| Additional Photos: | |||
 |
 |
 |
 |
 |
 |
 |
 |
NTREIS does not attempt to independently verify the currency, completeness, accuracy or authenticity of data contained herein.
Accordingly, the data is provided on an 'as is, as available' basis. Last Updated: 05-01-2024