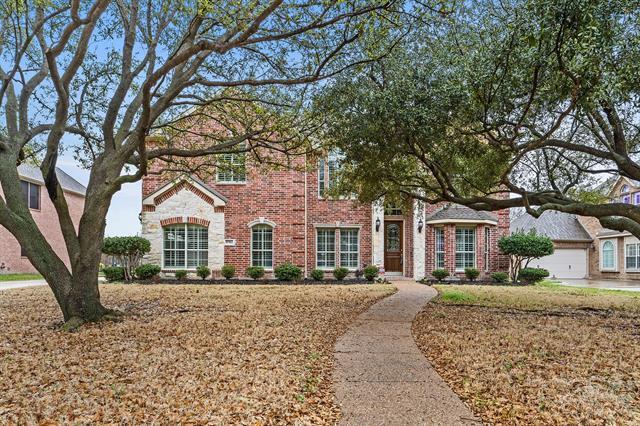9702 Castleroy Lane Includes:
Remarks: Rare opportunity in Waterview's exclusive, gated Broadmoor Estates. Highly sought after street with amazing views located on the water as well as the 7th hole of golf course. Beautiful drive-up with large oak trees. Great open floor plan with five bedrooms, multiple living and dining areas. Formal living areas feature beautiful tile floors, elegant moldings, and arched openings. Private home office with wood floors and French doors located on first floor perfect for working from home. Kitchen with new 2024 appliances and butler’s pantry opens to breakfast room and family room with views of large grass yard, lake and golf course. The two story family room has tile floors and beautiful stone fireplace. First floor main bedroom suite with wall of windows also captures views. Main bath has two vanities, separate shower & tub. Large walk-in closets in all bedrooms. Second floor has four bedrooms and large living area with built-ins and open to family room below.Three car garage parking. Directions: Located in waterview's broadmoor estates. |
| Bedrooms | 5 | |
| Baths | 4 | |
| Year Built | 2003 | |
| Lot Size | Less Than .5 Acre | |
| Garage | 3 Car Garage | |
| HOA Dues | $1495 Annually | |
| Property Type | Rowlett Single Family | |
| Listing Status | Active | |
| Listed By | Andy Steingasser, Dave Perry Miller Real Estate | |
| Listing Price | $649,000 | |
| Schools: | ||
| District | Garland | |
| Bedrooms | 5 | |
| Baths | 4 | |
| Year Built | 2003 | |
| Lot Size | Less Than .5 Acre | |
| Garage | 3 Car Garage | |
| HOA Dues | $1495 Annually | |
| Property Type | Rowlett Single Family | |
| Listing Status | Active | |
| Listed By | Andy Steingasser, Dave Perry Miller Real Estate | |
| Listing Price | $649,000 | |
| Schools: | ||
| District | Garland | |
9702 Castleroy Lane Includes:
Remarks: Rare opportunity in Waterview's exclusive, gated Broadmoor Estates. Highly sought after street with amazing views located on the water as well as the 7th hole of golf course. Beautiful drive-up with large oak trees. Great open floor plan with five bedrooms, multiple living and dining areas. Formal living areas feature beautiful tile floors, elegant moldings, and arched openings. Private home office with wood floors and French doors located on first floor perfect for working from home. Kitchen with new 2024 appliances and butler’s pantry opens to breakfast room and family room with views of large grass yard, lake and golf course. The two story family room has tile floors and beautiful stone fireplace. First floor main bedroom suite with wall of windows also captures views. Main bath has two vanities, separate shower & tub. Large walk-in closets in all bedrooms. Second floor has four bedrooms and large living area with built-ins and open to family room below.Three car garage parking. Directions: Located in waterview's broadmoor estates. |
| Additional Photos: | |||
 |
 |
 |
 |
 |
 |
 |
 |
NTREIS does not attempt to independently verify the currency, completeness, accuracy or authenticity of data contained herein.
Accordingly, the data is provided on an 'as is, as available' basis. Last Updated: 04-30-2024