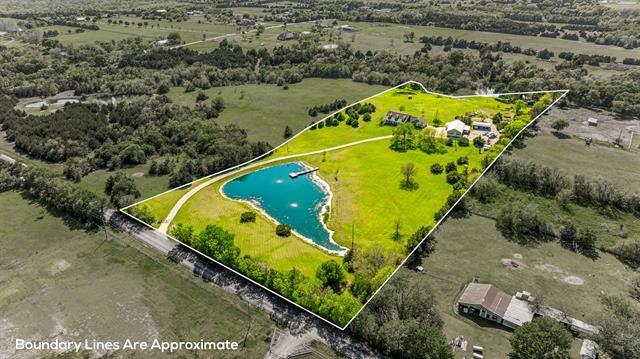11123 County Road 493 Includes:
Remarks: Discover this stunning 10-acre estate, featuring 9 acres with ag-exemption, perfect for commercial or residential use without restrictions. As you enter through the electric gate, you see a ¾-acre pond with fish, bubblers, and a pier showcasing the custom hilltop home featuring reclaimed wood, tin, and pipe. High ceilings, an open kitchen-dining-family area with a stone fireplace, a safe room, a spacious laundry room with cabinets, a laundry chute, and space for a fridge. 5 garage parking spaces plus 5 move-covered spaces. Additional sq ft includes a casita with a kitchen of 733 sq ft, ideal for guests or rental income, and an Office-workout room of 276 sq ft. Features include 2 ponds, lush trees, a custom water feature, spectacular views, a 1067 sq ft workshop, a carport, a 20 x 36 pole barn, a chicken penthouse, and a target practice area. A rural haven with modern conveniences and commercial potential with no HOA, and no city taxes just minutes from amenities. Directions: Use gps from us 380 east and central expressway (hwy 75) mckinney, drive eleven; two miles east on 380 east; turn left onto monte carlo boulevard; drive two; eight miles; continue onto fm 1377; drive two; four miles; turn right onto county road 493; drive; two miles to the house on the right. |
| Bedrooms | 3 | |
| Baths | 3 | |
| Year Built | 2010 | |
| Lot Size | 10 to < 50 Acres | |
| Garage | 5 Car Garage | |
| Property Type | Princeton Single Family | |
| Listing Status | Active | |
| Listed By | Kimberly Barrow, Keller Williams NO. Collin Cty | |
| Listing Price | $1,550,000 | |
| Schools: | ||
| Elem School | Godwin | |
| Middle School | Clark | |
| High School | Princeton | |
| District | Princeton | |
| Bedrooms | 3 | |
| Baths | 3 | |
| Year Built | 2010 | |
| Lot Size | 10 to < 50 Acres | |
| Garage | 5 Car Garage | |
| Property Type | Princeton Single Family | |
| Listing Status | Active | |
| Listed By | Kimberly Barrow, Keller Williams NO. Collin Cty | |
| Listing Price | $1,550,000 | |
| Schools: | ||
| Elem School | Godwin | |
| Middle School | Clark | |
| High School | Princeton | |
| District | Princeton | |
11123 County Road 493 Includes:
Remarks: Discover this stunning 10-acre estate, featuring 9 acres with ag-exemption, perfect for commercial or residential use without restrictions. As you enter through the electric gate, you see a ¾-acre pond with fish, bubblers, and a pier showcasing the custom hilltop home featuring reclaimed wood, tin, and pipe. High ceilings, an open kitchen-dining-family area with a stone fireplace, a safe room, a spacious laundry room with cabinets, a laundry chute, and space for a fridge. 5 garage parking spaces plus 5 move-covered spaces. Additional sq ft includes a casita with a kitchen of 733 sq ft, ideal for guests or rental income, and an Office-workout room of 276 sq ft. Features include 2 ponds, lush trees, a custom water feature, spectacular views, a 1067 sq ft workshop, a carport, a 20 x 36 pole barn, a chicken penthouse, and a target practice area. A rural haven with modern conveniences and commercial potential with no HOA, and no city taxes just minutes from amenities. Directions: Use gps from us 380 east and central expressway (hwy 75) mckinney, drive eleven; two miles east on 380 east; turn left onto monte carlo boulevard; drive two; eight miles; continue onto fm 1377; drive two; four miles; turn right onto county road 493; drive; two miles to the house on the right. |
| Additional Photos: | |||
 |
 |
 |
 |
 |
 |
 |
 |
NTREIS does not attempt to independently verify the currency, completeness, accuracy or authenticity of data contained herein.
Accordingly, the data is provided on an 'as is, as available' basis. Last Updated: 05-01-2024