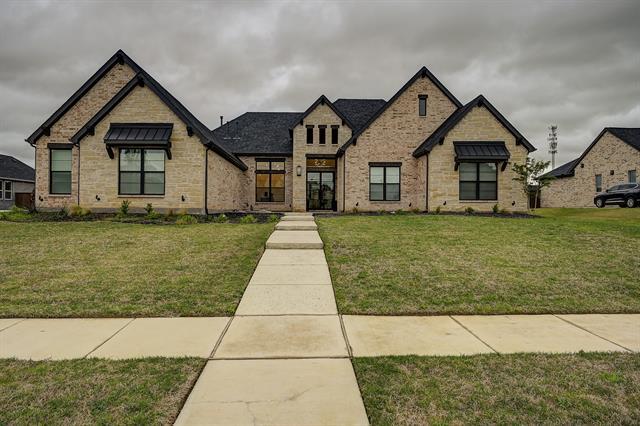2106 Glenbrook Street Includes:
Remarks: Experience modern luxury living at this contemporary home on one half acre with shimmering pool and outdoor living center. Impeccable design welcomes you through a formal entryway into a sleek, sophisticated ambiance. The living room boasts high ceilings and an Austin Stone fireplace, connecting seamlessly to the dining area and chef's dream kitchen, complete with quartz countertops and elegant fixtures. The primary bedroom offers trey ceilings, ensuite bath with dual vanities, soaking tub, standing shower, and a walk-in closet. Additional bedrooms feature ensuite baths. Enjoy entertainment in the pre-wired media room and work in the flexible office space. Step into the backyard oasis with an in-ground pool, outdoor kitchen, and a fully fenced large green space where you can enjoy the outdoors. Explore the property through the walkthrough video, and seize the opportunity to make this dream home yours. Directions: Head north on 35w; exit onto us 287 north; take the exit toward farm to market road 156; continue onto us 81 service road turn right onto blue mound road turn left onto wimberley drive; turn right onto glenbrook street; property on the left. |
| Bedrooms | 3 | |
| Baths | 4 | |
| Year Built | 2022 | |
| Lot Size | .5 to < 1 Acre | |
| Garage | 3 Car Garage | |
| HOA Dues | $1250 Annually | |
| Property Type | Haslet Single Family (New) | |
| Listing Status | Active | |
| Listed By | Tod Franklin, DFWCityhomes | |
| Listing Price | 899,900 | |
| Schools: | ||
| Elem School | Haslet | |
| Middle School | Cw Worthington | |
| High School | Eaton | |
| District | Northwest | |
| Bedrooms | 3 | |
| Baths | 4 | |
| Year Built | 2022 | |
| Lot Size | .5 to < 1 Acre | |
| Garage | 3 Car Garage | |
| HOA Dues | $1250 Annually | |
| Property Type | Haslet Single Family (New) | |
| Listing Status | Active | |
| Listed By | Tod Franklin, DFWCityhomes | |
| Listing Price | $899,900 | |
| Schools: | ||
| Elem School | Haslet | |
| Middle School | Cw Worthington | |
| High School | Eaton | |
| District | Northwest | |
2106 Glenbrook Street Includes:
Remarks: Experience modern luxury living at this contemporary home on one half acre with shimmering pool and outdoor living center. Impeccable design welcomes you through a formal entryway into a sleek, sophisticated ambiance. The living room boasts high ceilings and an Austin Stone fireplace, connecting seamlessly to the dining area and chef's dream kitchen, complete with quartz countertops and elegant fixtures. The primary bedroom offers trey ceilings, ensuite bath with dual vanities, soaking tub, standing shower, and a walk-in closet. Additional bedrooms feature ensuite baths. Enjoy entertainment in the pre-wired media room and work in the flexible office space. Step into the backyard oasis with an in-ground pool, outdoor kitchen, and a fully fenced large green space where you can enjoy the outdoors. Explore the property through the walkthrough video, and seize the opportunity to make this dream home yours. Directions: Head north on 35w; exit onto us 287 north; take the exit toward farm to market road 156; continue onto us 81 service road turn right onto blue mound road turn left onto wimberley drive; turn right onto glenbrook street; property on the left. |
| Additional Photos: | |||
 |
 |
 |
 |
 |
 |
 |
 |
NTREIS does not attempt to independently verify the currency, completeness, accuracy or authenticity of data contained herein.
Accordingly, the data is provided on an 'as is, as available' basis. Last Updated: 05-05-2024