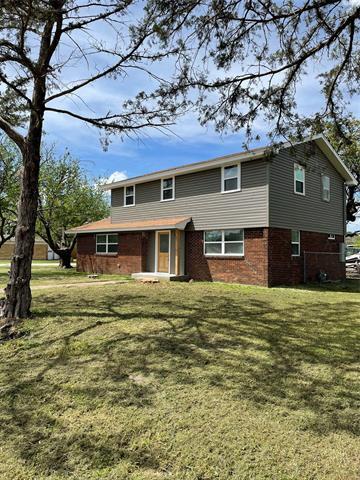504 California Street Includes:
Remarks: Owner Agent. This 1960's ranch suburban style house features five large bedrooms including a primary room with ensuite and walk-in closet and all new windows. Luxury vinyl plank throughout the first story and new carpet in the secondary bedrooms. It is located on a large corner lot in the center of town with a huge backyard, including a small storage shed. Large, mature cypress trees shade the front yard, and several other large trees surround the home. The very functional layout includes an open floor plan with a dining area and an eat in kitchen. The cozy country kitchen is sure to delight as it will include custom cabinetry, granite countertops and butcher block island. The home will be beautifully accessorized with new lighting and hardware throughout. All electrical and plumbing has been updated. New appliances will be added. This gem of a home will be fully remodeled and make a wonderful sanctuary for a large family to thrive in the growing, up and coming city of Clyde. Directions: In clyde from interstate twenty, exit 300; go right (s) on fm 604 approximately 1mi then go left (e) on hunt street (cr 266) take curve around past teal blue building turn right (s) again on california street; (at southside baptist church) approx 1000 ft then home is on the left. |
| Bedrooms | 5 | |
| Baths | 3 | |
| Year Built | 1972 | |
| Lot Size | .5 to < 1 Acre | |
| Garage | 2 Car Garage | |
| Property Type | Clyde Single Family | |
| Listing Status | Active | |
| Listed By | Laura Downey, Epique Realty LLC | |
| Listing Price | $339,500 | |
| Schools: | ||
| Elem School | Clyde | |
| High School | Clyde | |
| District | Clyde | |
| Intermediate School | Clyde | |
| Bedrooms | 5 | |
| Baths | 3 | |
| Year Built | 1972 | |
| Lot Size | .5 to < 1 Acre | |
| Garage | 2 Car Garage | |
| Property Type | Clyde Single Family | |
| Listing Status | Active | |
| Listed By | Laura Downey, Epique Realty LLC | |
| Listing Price | $339,500 | |
| Schools: | ||
| Elem School | Clyde | |
| High School | Clyde | |
| District | Clyde | |
| Intermediate School | Clyde | |
504 California Street Includes:
Remarks: Owner Agent. This 1960's ranch suburban style house features five large bedrooms including a primary room with ensuite and walk-in closet and all new windows. Luxury vinyl plank throughout the first story and new carpet in the secondary bedrooms. It is located on a large corner lot in the center of town with a huge backyard, including a small storage shed. Large, mature cypress trees shade the front yard, and several other large trees surround the home. The very functional layout includes an open floor plan with a dining area and an eat in kitchen. The cozy country kitchen is sure to delight as it will include custom cabinetry, granite countertops and butcher block island. The home will be beautifully accessorized with new lighting and hardware throughout. All electrical and plumbing has been updated. New appliances will be added. This gem of a home will be fully remodeled and make a wonderful sanctuary for a large family to thrive in the growing, up and coming city of Clyde. Directions: In clyde from interstate twenty, exit 300; go right (s) on fm 604 approximately 1mi then go left (e) on hunt street (cr 266) take curve around past teal blue building turn right (s) again on california street; (at southside baptist church) approx 1000 ft then home is on the left. |
| Additional Photos: | |||
 |
 |
 |
 |
 |
|||
NTREIS does not attempt to independently verify the currency, completeness, accuracy or authenticity of data contained herein.
Accordingly, the data is provided on an 'as is, as available' basis. Last Updated: 04-30-2024