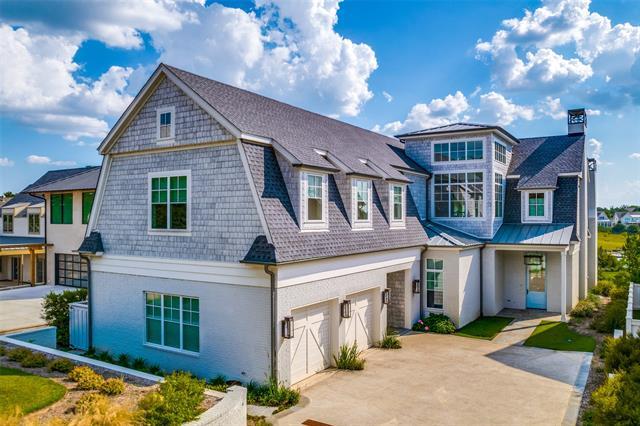14500 Kiawah Way Includes:
Remarks: Exquisite luxury lake home in premier Long Cove on the shores of Cedar Creek Lake. This meticulous home is filled with the highest level of designer finishes and fixtures. The open floor plan perfect for entertaining welcomes guests with water views and a covered porch with phantom screens, built-in grill, fireplace and heat lamps. The chef's kitchen is equipped with subzero and kitchen aid appliances as well as a spacious pantry and hoshizaki ice maker. The primary downstairs bedroom and guest suite are wonderful retreats. The second floor bunk room, game room and bedrooms provide numerous spaces for friends and family to enjoy life at the lake. Architect John Boyd and Dallas designer Leslie Jenkins collaborated on the home. A truly spectacular offering! Directions: From dallas, take 175 east towards kaufman; turn right on fm 316, go four miles and turn right on fm 3056, go four miles and turn left on 198; go over the bridge and the gate home will be on your left; use gps. |
| Bedrooms | 6 | |
| Baths | 7 | |
| Year Built | 2020 | |
| Lot Size | Less Than .5 Acre | |
| Garage | 2 Car Garage | |
| HOA Dues | $475 Monthly | |
| Property Type | Malakoff Single Family | |
| Listing Status | Active | |
| Listed By | Jane Gordon, Dave Perry Miller Real Estate | |
| Listing Price | 4,100,000 | |
| Schools: | ||
| Elem School | Malakoff | |
| Middle School | Malakoff | |
| High School | Malakoff | |
| District | Malakoff | |
| Bedrooms | 6 | |
| Baths | 7 | |
| Year Built | 2020 | |
| Lot Size | Less Than .5 Acre | |
| Garage | 2 Car Garage | |
| HOA Dues | $475 Monthly | |
| Property Type | Malakoff Single Family | |
| Listing Status | Active | |
| Listed By | Jane Gordon, Dave Perry Miller Real Estate | |
| Listing Price | $4,100,000 | |
| Schools: | ||
| Elem School | Malakoff | |
| Middle School | Malakoff | |
| High School | Malakoff | |
| District | Malakoff | |
14500 Kiawah Way Includes:
Remarks: Exquisite luxury lake home in premier Long Cove on the shores of Cedar Creek Lake. This meticulous home is filled with the highest level of designer finishes and fixtures. The open floor plan perfect for entertaining welcomes guests with water views and a covered porch with phantom screens, built-in grill, fireplace and heat lamps. The chef's kitchen is equipped with subzero and kitchen aid appliances as well as a spacious pantry and hoshizaki ice maker. The primary downstairs bedroom and guest suite are wonderful retreats. The second floor bunk room, game room and bedrooms provide numerous spaces for friends and family to enjoy life at the lake. Architect John Boyd and Dallas designer Leslie Jenkins collaborated on the home. A truly spectacular offering! Directions: From dallas, take 175 east towards kaufman; turn right on fm 316, go four miles and turn right on fm 3056, go four miles and turn left on 198; go over the bridge and the gate home will be on your left; use gps. |
| Additional Photos: | |||
 |
 |
 |
 |
 |
 |
 |
 |
NTREIS does not attempt to independently verify the currency, completeness, accuracy or authenticity of data contained herein.
Accordingly, the data is provided on an 'as is, as available' basis. Last Updated: 05-07-2024