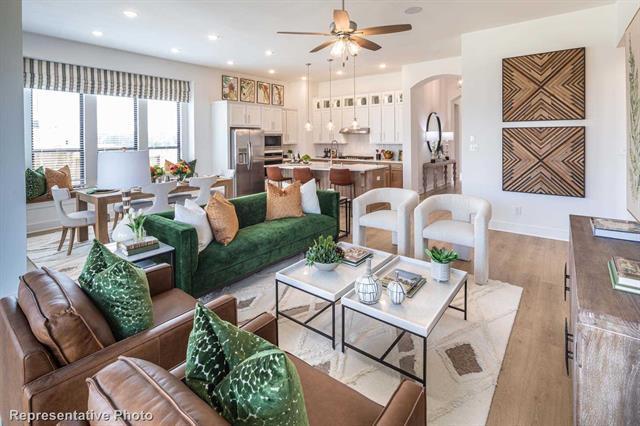1804 Buckeye Lane Includes:
Remarks: MLS# 20581120 - Built by Highland Homes - July completion! ~ Wonderful Highland Home in the new M3 Ranch master planned community in Mansfield! This is a Davenport plan that features 4 bedrooms, 3 full baths and a study. 11 and 12 foot ceilings throughout with oversized windows, 8 foot doors and extra upper cabinets in the kitchen! Directions: From us 287 south; head south on us 287 south towards mansfield; ; exit heritage parkway, and follow onto commerce drive; ; turn right onto heritage parkway; cross south; main street; ; entrance to community on the left; from tx 360 south; exit heritage parkway and turn right on heritage parkway, cross over 287 and cross south main street. |
| Bedrooms | 4 | |
| Baths | 3 | |
| Year Built | 2023 | |
| Lot Size | Less Than .5 Acre | |
| Garage | 2 Car Garage | |
| HOA Dues | $875 Annually | |
| Property Type | Mansfield Single Family (New) | |
| Listing Status | Active | |
| Listed By | Ben Caballero, Highland Homes Realty | |
| Listing Price | $556,059 | |
| Schools: | ||
| Elem School | Annette Perry | |
| Middle School | Charlene Mckinzey | |
| High School | Legacy | |
| District | Mansfield | |
| Intermediate School | Alma Martinez | |
| Bedrooms | 4 | |
| Baths | 3 | |
| Year Built | 2023 | |
| Lot Size | Less Than .5 Acre | |
| Garage | 2 Car Garage | |
| HOA Dues | $875 Annually | |
| Property Type | Mansfield Single Family (New) | |
| Listing Status | Active | |
| Listed By | Ben Caballero, Highland Homes Realty | |
| Listing Price | $556,059 | |
| Schools: | ||
| Elem School | Annette Perry | |
| Middle School | Charlene Mckinzey | |
| High School | Legacy | |
| District | Mansfield | |
| Intermediate School | Alma Martinez | |
1804 Buckeye Lane Includes:
Remarks: MLS# 20581120 - Built by Highland Homes - July completion! ~ Wonderful Highland Home in the new M3 Ranch master planned community in Mansfield! This is a Davenport plan that features 4 bedrooms, 3 full baths and a study. 11 and 12 foot ceilings throughout with oversized windows, 8 foot doors and extra upper cabinets in the kitchen! Directions: From us 287 south; head south on us 287 south towards mansfield; ; exit heritage parkway, and follow onto commerce drive; ; turn right onto heritage parkway; cross south; main street; ; entrance to community on the left; from tx 360 south; exit heritage parkway and turn right on heritage parkway, cross over 287 and cross south main street. |
| Additional Photos: | |||
 |
 |
 |
 |
 |
 |
 |
 |
NTREIS does not attempt to independently verify the currency, completeness, accuracy or authenticity of data contained herein.
Accordingly, the data is provided on an 'as is, as available' basis. Last Updated: 05-01-2024