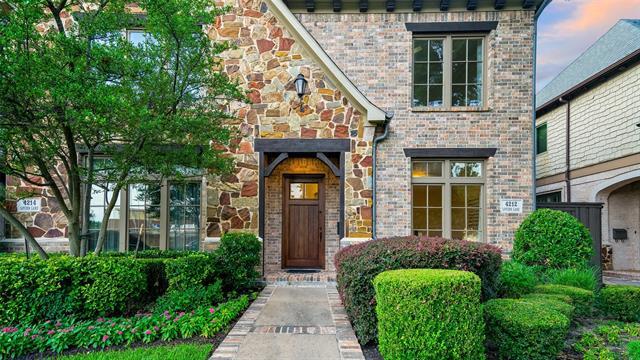4212 Lovers Lane Includes:
Remarks: Highland Park ISD- Warm & Inviting SFA home. Offering 5 Bedrooms, 4.1 Bathrooms, & an Additional Study. Second Floor consists of the Primary Suite and 3 Additional Bedrooms. One of the Secondary Bedrooms has an en-suite. The Other 2 have a Jack & Jill Bathroom. Third Floor consists of a Bedroom, private en-suite, and a built in Desk Area. Close Proximity to Shopping and Dining. Directions: Please use waze or google maps. |
| Bedrooms | 5 | |
| Baths | 5 | |
| Year Built | 2006 | |
| Lot Size | Less Than .5 Acre | |
| Garage | 2 Car Garage | |
| Property Type | University Park Single Family | |
| Listing Status | Active | |
| Listed By | Laura Crivello, Fathom Realty | |
| Listing Price | $1,580,000 | |
| Schools: | ||
| Elem School | Hyer | |
| Middle School | Highland Park | |
| High School | Highland Park | |
| District | Highland Park | |
| Intermediate School | McCulloch | |
| Bedrooms | 5 | |
| Baths | 5 | |
| Year Built | 2006 | |
| Lot Size | Less Than .5 Acre | |
| Garage | 2 Car Garage | |
| Property Type | University Park Single Family | |
| Listing Status | Active | |
| Listed By | Laura Crivello, Fathom Realty | |
| Listing Price | $1,580,000 | |
| Schools: | ||
| Elem School | Hyer | |
| Middle School | Highland Park | |
| High School | Highland Park | |
| District | Highland Park | |
| Intermediate School | McCulloch | |
4212 Lovers Lane Includes:
Remarks: Highland Park ISD- Warm & Inviting SFA home. Offering 5 Bedrooms, 4.1 Bathrooms, & an Additional Study. Second Floor consists of the Primary Suite and 3 Additional Bedrooms. One of the Secondary Bedrooms has an en-suite. The Other 2 have a Jack & Jill Bathroom. Third Floor consists of a Bedroom, private en-suite, and a built in Desk Area. Close Proximity to Shopping and Dining. Directions: Please use waze or google maps. |
| Additional Photos: | |||
 |
 |
 |
 |
 |
 |
 |
 |
NTREIS does not attempt to independently verify the currency, completeness, accuracy or authenticity of data contained herein.
Accordingly, the data is provided on an 'as is, as available' basis. Last Updated: 04-30-2024