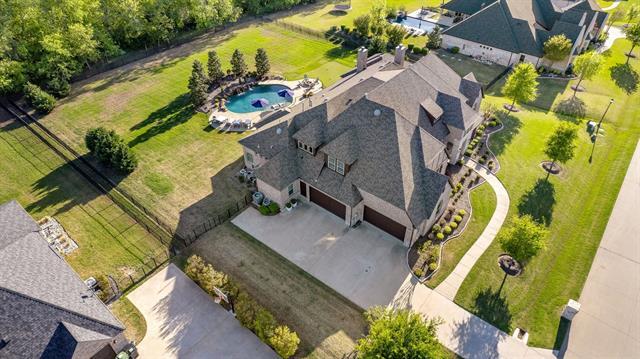4220 Tranquility Lane Includes:
Remarks: Luxury at its finest! This stunning custom home located in the heart of Prosper in the highly sought after, prestigious gated community of Christie Farms on an acre lot is a rare find! Beautiful curb appeal with inviting front porch! This one and a half story home has main living area on the first floor with Media Room, wet bar and full bathroom up. The open and airy floorplan great for entertaining and daily living. Extensive upgrades throughout! Resort style, back yard oasis with plenty of space, sparkling pool, covered patio and outdoor kitchen, turf area with putting green just in time for summer! Zoned for the new Walnut Grove high school. MUST SEE! |
| Bedrooms | 5 | |
| Baths | 7 | |
| Year Built | 2016 | |
| Lot Size | 1 to < 3 Acres | |
| Garage | 4 Car Garage | |
| HOA Dues | $2300 Annually | |
| Property Type | Prosper Single Family | |
| Listing Status | Contract Accepted | |
| Listed By | Danielle Durbin, SevenHaus Realty | |
| Listing Price | $2,200,000 | |
| Schools: | ||
| Elem School | Cynthia A Cockrell | |
| Middle School | Lorene Rogers | |
| High School | Walnut Grove | |
| District | Prosper | |
| Bedrooms | 5 | |
| Baths | 7 | |
| Year Built | 2016 | |
| Lot Size | 1 to < 3 Acres | |
| Garage | 4 Car Garage | |
| HOA Dues | $2300 Annually | |
| Property Type | Prosper Single Family | |
| Listing Status | Contract Accepted | |
| Listed By | Danielle Durbin, SevenHaus Realty | |
| Listing Price | $2,200,000 | |
| Schools: | ||
| Elem School | Cynthia A Cockrell | |
| Middle School | Lorene Rogers | |
| High School | Walnut Grove | |
| District | Prosper | |
4220 Tranquility Lane Includes:
Remarks: Luxury at its finest! This stunning custom home located in the heart of Prosper in the highly sought after, prestigious gated community of Christie Farms on an acre lot is a rare find! Beautiful curb appeal with inviting front porch! This one and a half story home has main living area on the first floor with Media Room, wet bar and full bathroom up. The open and airy floorplan great for entertaining and daily living. Extensive upgrades throughout! Resort style, back yard oasis with plenty of space, sparkling pool, covered patio and outdoor kitchen, turf area with putting green just in time for summer! Zoned for the new Walnut Grove high school. MUST SEE! |
| Additional Photos: | |||
 |
 |
 |
 |
 |
 |
 |
 |
NTREIS does not attempt to independently verify the currency, completeness, accuracy or authenticity of data contained herein.
Accordingly, the data is provided on an 'as is, as available' basis. Last Updated: 05-03-2024