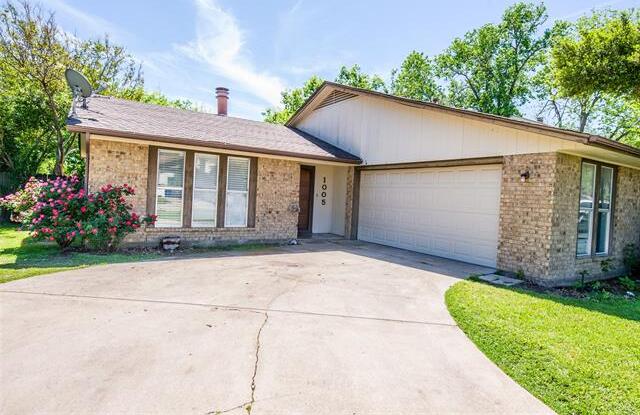1005 Savannah Drive Includes:
Remarks: 4 bedrooms, with the primary bedroom connecting to one of the extra bedrooms, ideal for a nursery or home office setup. 2 full bathrooms. Living area features a corner brick fireplace, adding charm and warmth to the space. Dining room offers a view of the fenced backyard, creating a pleasant atmosphere for meals and gatherings. The kitchen is equipped with a gas drop-in range, providing efficient and convenient cooking options. Separate utility room for laundry and additional storage needs. Includes a 2-car garage with a J-swing driveway, offering ample parking space and ease of access. Conveniently located close to schools, making it an attractive option for families with children. Directions: From lake bardwell drive go south on ensign road turn left on savannah home on the right. |
| Bedrooms | 4 | |
| Baths | 2 | |
| Year Built | 1983 | |
| Lot Size | Less Than .5 Acre | |
| Garage | 2 Car Garage | |
| Property Type | Ennis Single Family | |
| Listing Status | Active | |
| Listed By | Karen Buckley, CENTURY 21 Judge Fite Co. | |
| Listing Price | $240,000 | |
| Schools: | ||
| Elem School | Houston | |
| High School | Ennis | |
| District | Ennis | |
| Bedrooms | 4 | |
| Baths | 2 | |
| Year Built | 1983 | |
| Lot Size | Less Than .5 Acre | |
| Garage | 2 Car Garage | |
| Property Type | Ennis Single Family | |
| Listing Status | Active | |
| Listed By | Karen Buckley, CENTURY 21 Judge Fite Co. | |
| Listing Price | $240,000 | |
| Schools: | ||
| Elem School | Houston | |
| High School | Ennis | |
| District | Ennis | |
1005 Savannah Drive Includes:
Remarks: 4 bedrooms, with the primary bedroom connecting to one of the extra bedrooms, ideal for a nursery or home office setup. 2 full bathrooms. Living area features a corner brick fireplace, adding charm and warmth to the space. Dining room offers a view of the fenced backyard, creating a pleasant atmosphere for meals and gatherings. The kitchen is equipped with a gas drop-in range, providing efficient and convenient cooking options. Separate utility room for laundry and additional storage needs. Includes a 2-car garage with a J-swing driveway, offering ample parking space and ease of access. Conveniently located close to schools, making it an attractive option for families with children. Directions: From lake bardwell drive go south on ensign road turn left on savannah home on the right. |
| Additional Photos: | |||
 |
 |
 |
 |
 |
 |
 |
 |
NTREIS does not attempt to independently verify the currency, completeness, accuracy or authenticity of data contained herein.
Accordingly, the data is provided on an 'as is, as available' basis. Last Updated: 05-03-2024