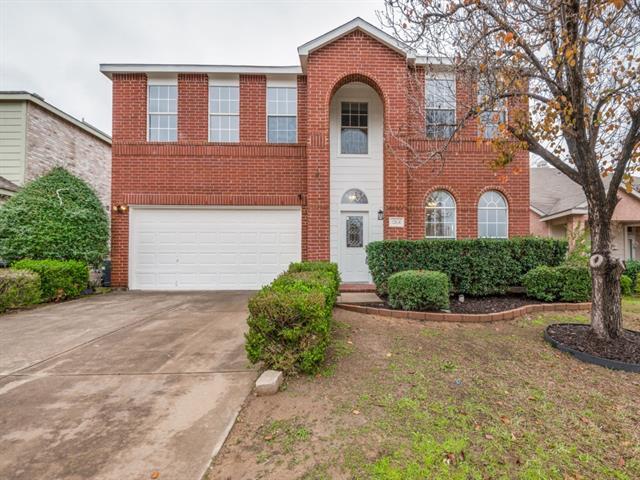12636 Oakwood Circle Includes:
Remarks: Updated 4 bedroom home in an amazing location. Prepare to be wowed upon entry of this beautiful home that is light and bright. Freshly painted and new flooring throughout. Very spacious with 3 living areas. The kitchen is a chef's dream with a massive island, new granite countertops and new subway tile backsplash. The kitchen is open to the living area which makes it a perfect space to host gatherings and entertain friends. Retreat to the primary bedroom that has it's own set of doors to the backyard. The ensuite bath has dual sinks, separate tub and shower and large walk-in closet. The additional living area upstairs can be used for whatever suits your needs. Lots of possibilities and plenty of room for the whole family. Unwind and relax in the backyard while sitting on the extra large patio. This home has it all and will not disappoint. |
| Bedrooms | 4 | |
| Baths | 3 | |
| Year Built | 2000 | |
| Lot Size | Less Than .5 Acre | |
| Garage | 2 Car Garage | |
| Property Type | Fort Worth Single Family | |
| Listing Status | Active | |
| Listed By | Tim Allread, RE/MAX DFW Associates | |
| Listing Price | $519,900 | |
| Schools: | ||
| Elem School | Oakwood Terrace | |
| High School | Trinity | |
| District | Hurst Euless Bedford | |
| Bedrooms | 4 | |
| Baths | 3 | |
| Year Built | 2000 | |
| Lot Size | Less Than .5 Acre | |
| Garage | 2 Car Garage | |
| Property Type | Fort Worth Single Family | |
| Listing Status | Active | |
| Listed By | Tim Allread, RE/MAX DFW Associates | |
| Listing Price | $519,900 | |
| Schools: | ||
| Elem School | Oakwood Terrace | |
| High School | Trinity | |
| District | Hurst Euless Bedford | |
12636 Oakwood Circle Includes:
Remarks: Updated 4 bedroom home in an amazing location. Prepare to be wowed upon entry of this beautiful home that is light and bright. Freshly painted and new flooring throughout. Very spacious with 3 living areas. The kitchen is a chef's dream with a massive island, new granite countertops and new subway tile backsplash. The kitchen is open to the living area which makes it a perfect space to host gatherings and entertain friends. Retreat to the primary bedroom that has it's own set of doors to the backyard. The ensuite bath has dual sinks, separate tub and shower and large walk-in closet. The additional living area upstairs can be used for whatever suits your needs. Lots of possibilities and plenty of room for the whole family. Unwind and relax in the backyard while sitting on the extra large patio. This home has it all and will not disappoint. |
| Additional Photos: | |||
 |
 |
 |
 |
 |
 |
 |
 |
NTREIS does not attempt to independently verify the currency, completeness, accuracy or authenticity of data contained herein.
Accordingly, the data is provided on an 'as is, as available' basis. Last Updated: 05-01-2024